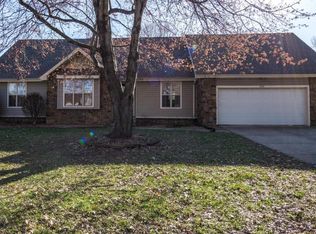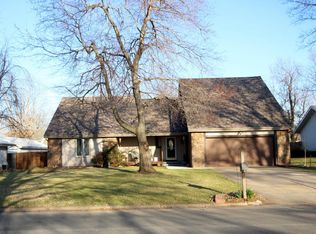Closed
Price Unknown
5502 S Roanoke Avenue, Springfield, MO 65810
3beds
1,731sqft
Single Family Residence
Built in 1977
0.34 Acres Lot
$282,200 Zestimate®
$--/sqft
$1,667 Estimated rent
Home value
$282,200
$262,000 - $305,000
$1,667/mo
Zestimate® history
Loading...
Owner options
Explore your selling options
What's special
Discover the potential of 5502 South Roanoke located just south of Springfield! The home offers 3 bedrooms, 2 bathrooms, and a 2-car garage, along with a dining room and an attractive main living area with vaulted ceilings and wood-burning fireplace. The maintenance-free exterior, mature trees and large backyard attract you to the outdoor living space. Enjoy the spaciousness of the oversized covered back patio, perfect for outdoor gatherings. Most noteworthy about the property is the sizable detached garage which also includes a shop! This sought after feature not only adds value to the home, but offers plenty of versatility for all of your hobbies and storage needs! Convenience meets community at 5502 South Roanoke, with proximity to grocery stores, dining, and entertainment. Situated in the Kickapoo Schools district and within walking distance to Cherokee Middle School, this property holds promise for those seeking potential in a well-connected location.Explore the possibilities, and schedule a showing today before it's gone!
Zillow last checked: 8 hours ago
Listing updated: August 02, 2024 at 02:59pm
Listed by:
Holly Loven 417-840-3338,
Keller Williams
Bought with:
Cheryle Below, 2008029641
ReeceNichols - Springfield
Source: SOMOMLS,MLS#: 60264222
Facts & features
Interior
Bedrooms & bathrooms
- Bedrooms: 3
- Bathrooms: 2
- Full bathrooms: 2
Heating
- Central, Forced Air, Natural Gas
Cooling
- Attic Fan
Appliances
- Included: Dishwasher, Disposal, Free-Standing Electric Oven, Gas Water Heater, Refrigerator
- Laundry: Main Level, W/D Hookup
Features
- High Speed Internet, Internet - Cable, Laminate Counters, Vaulted Ceiling(s), Walk-In Closet(s), Walk-in Shower
- Flooring: Brick, Carpet, Vinyl
- Doors: Storm Door(s)
- Windows: Double Pane Windows
- Has basement: No
- Attic: Pull Down Stairs
- Has fireplace: Yes
- Fireplace features: Living Room, Wood Burning
Interior area
- Total structure area: 1,731
- Total interior livable area: 1,731 sqft
- Finished area above ground: 1,731
- Finished area below ground: 0
Property
Parking
- Total spaces: 3
- Parking features: Driveway, Garage Door Opener, Garage Faces Front, Paved, Storage, Workshop in Garage
- Attached garage spaces: 3
- Has uncovered spaces: Yes
Features
- Levels: One
- Stories: 1
- Patio & porch: Covered, Patio
- Exterior features: Garden, Rain Gutters
- Fencing: Privacy,Wood
Lot
- Size: 0.34 Acres
- Dimensions: 86 x 170
- Features: Landscaped
Details
- Additional structures: Outbuilding
- Parcel number: 881824303009
Construction
Type & style
- Home type: SingleFamily
- Architectural style: Ranch
- Property subtype: Single Family Residence
Materials
- Stone, Vinyl Siding
- Foundation: Crawl Space
- Roof: Composition
Condition
- Year built: 1977
Utilities & green energy
- Sewer: Public Sewer
- Water: Public
Community & neighborhood
Security
- Security features: Smoke Detector(s)
Location
- Region: Springfield
- Subdivision: Town & Country Est
Other
Other facts
- Listing terms: Cash,Conventional
Price history
| Date | Event | Price |
|---|---|---|
| 4/18/2024 | Sold | -- |
Source: | ||
| 4/3/2024 | Pending sale | $274,900$159/sqft |
Source: | ||
| 3/26/2024 | Listed for sale | $274,900$159/sqft |
Source: | ||
Public tax history
| Year | Property taxes | Tax assessment |
|---|---|---|
| 2024 | $1,906 +0.5% | $34,410 |
| 2023 | $1,896 +8.2% | $34,410 +5.6% |
| 2022 | $1,752 +0% | $32,590 |
Find assessor info on the county website
Neighborhood: 65810
Nearby schools
GreatSchools rating
- 10/10Walt Disney Elementary SchoolGrades: K-5Distance: 2.1 mi
- 8/10Cherokee Middle SchoolGrades: 6-8Distance: 0.2 mi
- 8/10Kickapoo High SchoolGrades: 9-12Distance: 2.2 mi
Schools provided by the listing agent
- Elementary: SGF-Disney
- Middle: SGF-Cherokee
- High: SGF-Kickapoo
Source: SOMOMLS. This data may not be complete. We recommend contacting the local school district to confirm school assignments for this home.

