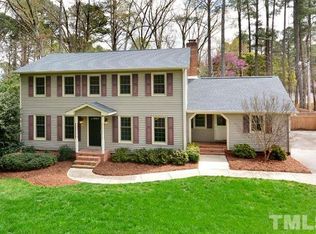Sold for $340,000 on 03/26/24
$340,000
5502 Russell Rd, Durham, NC 27712
4beds
1,997sqft
Single Family Residence, Residential
Built in 1973
0.49 Acres Lot
$414,800 Zestimate®
$170/sqft
$2,275 Estimated rent
Home value
$414,800
$386,000 - $444,000
$2,275/mo
Zestimate® history
Loading...
Owner options
Explore your selling options
What's special
$2000 Allowance for paint and or carpet with an accepted offer, or $5000 allowance for paint and or carpet for a full price accepted offer!! Discover the charm of this 4-bedroom, 3-bath home in Willowhaven subdivision, boasting a new roof and HVAC, awaiting your personal touch! Step inside to a cozy living room that sets the stage for intimate family gatherings. The kitchen offers an island, brand-new microwave and stove, and plenty of cabinet space. The upper level hosts the primary suite, bathed in natural light, and accompanied by an ensuite bathroom. Two additional bedrooms on this level provide versatility, with one having served as a home office, adorned with new carpeting! On the lower level, find additional gathering space with a wood-burning fireplace, creating a warm retreat for relaxation. Another bedroom on this level features a new shower, adding modern convenience to the home. Step outside onto the expansive three-tiered deck, overlooking a wooded lot, providing a picturesque setting for entertaining and enjoying the outdoors! This residence not only offers a comfortable living space but also a prime location with a short drive to downtown Durham's vibrant array of restaurants, shops, and activities! Home being sold as is.
Zillow last checked: 8 hours ago
Listing updated: October 28, 2025 at 12:07am
Listed by:
Jennifer Bell 919-264-3164,
DASH Carolina
Bought with:
Kelly Oglesby, 266923
Keller Williams Realty
Source: Doorify MLS,MLS#: 10009098
Facts & features
Interior
Bedrooms & bathrooms
- Bedrooms: 4
- Bathrooms: 3
- Full bathrooms: 3
Heating
- Forced Air, Natural Gas
Cooling
- Ceiling Fan(s), Central Air
Appliances
- Included: Dishwasher, Electric Range, Electric Water Heater, Microwave, Plumbed For Ice Maker, Refrigerator, Self Cleaning Oven
- Laundry: Main Level
Features
- Bathtub/Shower Combination, Ceiling Fan(s), Eat-in Kitchen, Kitchen Island, Walk-In Shower
- Flooring: Carpet, Vinyl
- Doors: Storm Door(s)
- Windows: Storm Window(s)
- Has fireplace: Yes
- Fireplace features: Family Room, Insert, Masonry, Wood Burning
Interior area
- Total structure area: 1,997
- Total interior livable area: 1,997 sqft
- Finished area above ground: 1,997
- Finished area below ground: 0
Property
Parking
- Total spaces: 3
- Parking features: Attached, Concrete, Garage
- Attached garage spaces: 1
- Uncovered spaces: 2
Accessibility
- Accessibility features: Level Flooring
Features
- Levels: Multi/Split
- Patio & porch: Deck
- Exterior features: Rain Gutters
- Has view: Yes
Lot
- Size: 0.49 Acres
Details
- Parcel number: 181980
- Special conditions: Standard
Construction
Type & style
- Home type: SingleFamily
- Architectural style: Transitional
- Property subtype: Single Family Residence, Residential
Materials
- Brick, Vinyl Siding
- Foundation: Concrete Perimeter
- Roof: Shingle
Condition
- New construction: No
- Year built: 1973
Utilities & green energy
- Utilities for property: Cable Available
Community & neighborhood
Location
- Region: Durham
- Subdivision: Willowhaven
Price history
| Date | Event | Price |
|---|---|---|
| 3/26/2024 | Sold | $340,000-9.3%$170/sqft |
Source: | ||
| 2/29/2024 | Pending sale | $375,000$188/sqft |
Source: | ||
| 2/9/2024 | Price change | $375,000-2.6%$188/sqft |
Source: | ||
| 2/1/2024 | Listed for sale | $385,000$193/sqft |
Source: | ||
Public tax history
| Year | Property taxes | Tax assessment |
|---|---|---|
| 2025 | $2,486 +13.1% | $341,919 +62% |
| 2024 | $2,199 +5.5% | $211,010 -0.1% |
| 2023 | $2,085 +16.5% | $211,174 |
Find assessor info on the county website
Neighborhood: Willowhaven
Nearby schools
GreatSchools rating
- 3/10Eno Valley ElementaryGrades: PK-5Distance: 2.6 mi
- 7/10George L Carrington MiddleGrades: 6-8Distance: 2.3 mi
- 3/10Riverside High SchoolGrades: 9-12Distance: 1.6 mi
Get a cash offer in 3 minutes
Find out how much your home could sell for in as little as 3 minutes with a no-obligation cash offer.
Estimated market value
$414,800
Get a cash offer in 3 minutes
Find out how much your home could sell for in as little as 3 minutes with a no-obligation cash offer.
Estimated market value
$414,800
