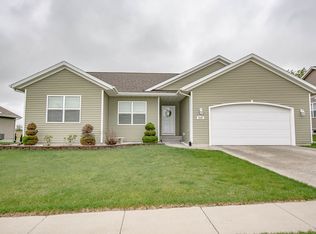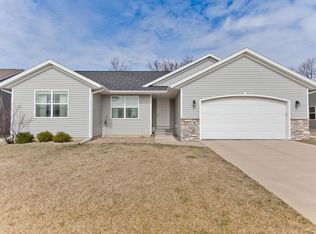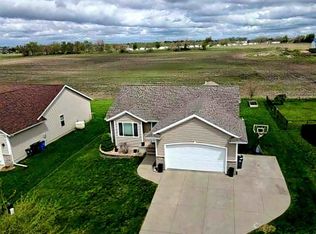Hurry over to see this great open floor plan ranch in a super friendly SW neighborhood. The first owners have always enjoyed time spent on the spacious front porch! Inside, you'll love the open plan and vaulted ceilings. The living room features a cozy gas fireplace with a custom mantel. The master bedroom includes a tray ceiling, master bath and spacious closet. Current owners didn't need a finished basement so it's a blank canvas - ready for you to do with as you wish! Backyard features a freshly stained deck, fenced yard without a blade of grass out of place and views of a farm field and sunsets for days! Set up your showing today!
This property is off market, which means it's not currently listed for sale or rent on Zillow. This may be different from what's available on other websites or public sources.


