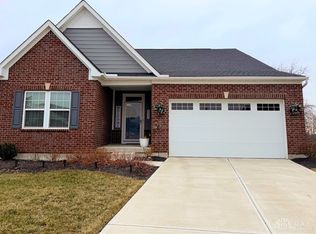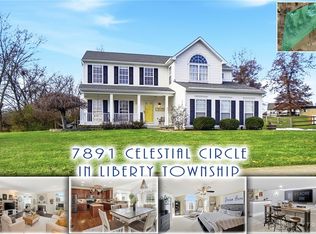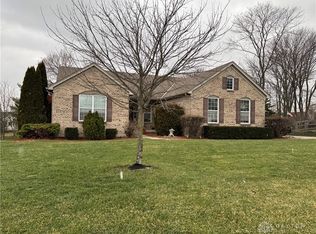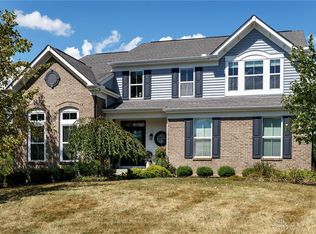Welcome to this spacious and elegant home, thoughtfully designed for comfort, functionality, and entertaining.
The master suite features a large walk-in closet and a luxurious en-suite bath, complete with a jetted soaking tub, double vanity, and a spacious walk-in shower.
Bedrooms two and three share a convenient Jack and Jill bathroom and each includes its own generously sized walk-in closet. The fourth bedroom offers double closets, providing plenty of storage space.
A dramatic two-story entryway floods the home with natural light, creating a warm and welcoming first impression. The living room boasts a beautiful gas fireplace and two sets of French doors, enhancing the connection between the entry and the dining area.
The formal dining room features gleaming hardwood floors, a tray ceiling, and crown molding, all with a view of the private, wooded backyard.
The kitchen is spacious and ideal for entertaining, with direct access to the composite deck and gazebo area?perfect for enjoying the outdoors in any season.
Continue your gatherings in the private backyard or in the family room, which includes a second fireplace and a dramatic wall of windows that fill the space with natural light.
The lower level is finished and has space for more entertaining at the bar. Multiple areas open to your imagination. A movie room or exercise room. Come see what you can do with this space.
For sale
$580,000
5502 Rodeo Dr, Liberty Township, OH 45044
4beds
3,802sqft
Est.:
Single Family Residence
Built in 2003
0.64 Acres Lot
$-- Zestimate®
$153/sqft
$-- HOA
What's special
Gas fireplaceSecond fireplaceExercise roomMovie roomComposite deckEntertaining at the barGleaming hardwood floors
- 110 days |
- 3,510 |
- 135 |
Zillow last checked: 8 hours ago
Listing updated: December 29, 2025 at 09:06am
Listed by:
Cindy Enderle (866)212-4991,
eXp Realty
Source: DABR MLS,MLS#: 946100 Originating MLS: Dayton Area Board of REALTORS
Originating MLS: Dayton Area Board of REALTORS
Tour with a local agent
Facts & features
Interior
Bedrooms & bathrooms
- Bedrooms: 4
- Bathrooms: 5
- Full bathrooms: 4
- 1/2 bathrooms: 1
- Main level bathrooms: 1
Primary bedroom
- Level: Second
- Dimensions: 20 x 15
Bedroom
- Level: Second
- Dimensions: 13 x 12
Bedroom
- Level: Second
- Dimensions: 15 x 11
Bedroom
- Level: Second
- Dimensions: 16 x 12
Dining room
- Level: Main
- Dimensions: 13 x 13
Entry foyer
- Level: Main
- Dimensions: 12 x 7
Family room
- Level: Main
- Dimensions: 21 x 15
Kitchen
- Level: Main
- Dimensions: 24 x 11
Laundry
- Level: Main
- Dimensions: 8 x 6
Living room
- Level: Main
- Dimensions: 17 x 15
Recreation
- Level: Lower
- Dimensions: 29 x 15
Heating
- Forced Air, Natural Gas
Cooling
- Central Air
Appliances
- Included: Dryer, Dishwasher, Disposal, Microwave, Range, Refrigerator, Washer
Features
- Windows: Vinyl
- Basement: Full,Finished
- Has fireplace: Yes
- Fireplace features: Gas
Interior area
- Total structure area: 3,802
- Total interior livable area: 3,802 sqft
Property
Parking
- Total spaces: 3
- Parking features: Attached, Garage
- Attached garage spaces: 3
Features
- Levels: Two
- Stories: 2
Lot
- Size: 0.64 Acres
Details
- Parcel number: D2020256000020
- Zoning: Residential
- Zoning description: Residential
Construction
Type & style
- Home type: SingleFamily
- Property subtype: Single Family Residence
Materials
- Brick, Vinyl Siding
Condition
- Year built: 2003
Community & HOA
Community
- Subdivision: Bridle Pass Estate
HOA
- Has HOA: No
Location
- Region: Liberty Township
Financial & listing details
- Price per square foot: $153/sqft
- Tax assessed value: $452,680
- Annual tax amount: $6,302
- Date on market: 10/18/2025
Estimated market value
Not available
Estimated sales range
Not available
$5,300/mo
Price history
Price history
| Date | Event | Price |
|---|---|---|
| 12/29/2025 | Listed for sale | $580,000$153/sqft |
Source: | ||
| 12/15/2025 | Pending sale | $580,000$153/sqft |
Source: | ||
| 10/19/2025 | Listed for sale | $580,000+0.2%$153/sqft |
Source: DABR MLS #946100 Report a problem | ||
| 10/8/2025 | Listing removed | $579,000$152/sqft |
Source: | ||
| 9/4/2025 | Pending sale | $579,000$152/sqft |
Source: | ||
Public tax history
Public tax history
| Year | Property taxes | Tax assessment |
|---|---|---|
| 2024 | $6,302 +2.6% | $158,440 |
| 2023 | $6,143 +26% | $158,440 +61.1% |
| 2022 | $4,877 +0.5% | $98,360 |
Find assessor info on the county website
BuyAbility℠ payment
Est. payment
$3,589/mo
Principal & interest
$2791
Property taxes
$595
Home insurance
$203
Climate risks
Neighborhood: 45044
Nearby schools
GreatSchools rating
- 8/10Independence Elementary SchoolGrades: 3-6Distance: 1.8 mi
- 7/10Liberty Junior SchoolGrades: 7-8Distance: 2.4 mi
- 8/10Lakota East High SchoolGrades: 9-12Distance: 2.7 mi
Schools provided by the listing agent
- District: Lakota
Source: DABR MLS. This data may not be complete. We recommend contacting the local school district to confirm school assignments for this home.
- Loading
- Loading





