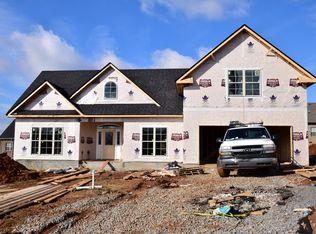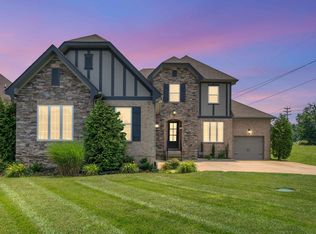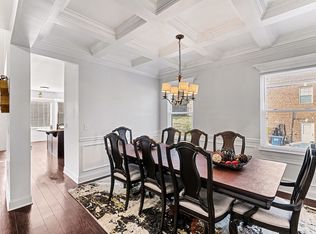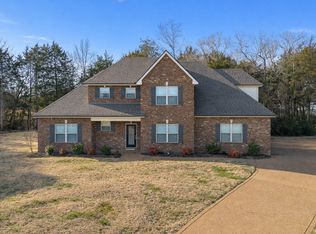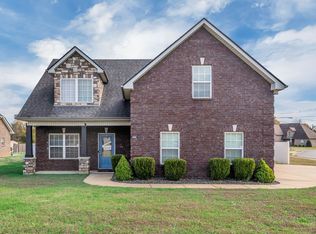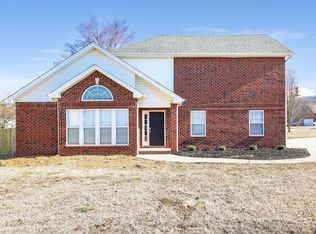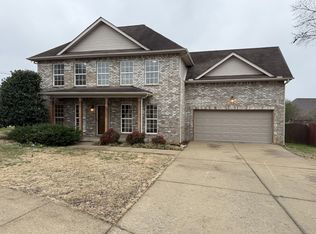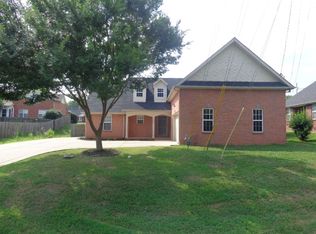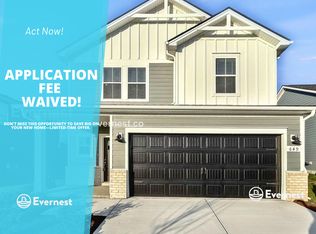Like NEW one owner all-brick, non smoking, no pet home, located on a quiet cul-de-sac. Includes 4 bedrooms and 3 full baths. Includes smooth top stainless steel stove, dishwasher, built in microwave, custom cabinets, marble counters, wainscoting in the eat-in area, and a separate pantry for extra storage. The living space features a ceiling fan with vaulted ceiling and a gas fireplace. The primary suite offers a tray ceiling with fan, ceramic tile shower, garden tub, and dual sinks. Additional highlights include ceiling fans, a covered patio, and a private fenced backyard complete with fruit trees. A driveway pull-off adds extra parking convenience. Situated close to Stonecrest Hospital, Publix, Kroger, and Home Depot, this home provides easy access to shopping, dining, schools, and medical services while still offering the peace of a cul-de-sac setting. See walk through video of home under media section in Realtracs.
Active
$515,900
5502 Reflection Rd, Smyrna, TN 37167
4beds
2,457sqft
Est.:
Single Family Residence, Residential
Built in 2017
0.27 Acres Lot
$-- Zestimate®
$210/sqft
$15/mo HOA
What's special
Gas fireplacePrivate fenced backyardCovered patioQuiet cul-de-sacCeramic tile showerCeiling fansCustom cabinets
- 3 days |
- 876 |
- 40 |
Zillow last checked: 8 hours ago
Listing updated: February 10, 2026 at 10:02pm
Listing Provided by:
Georgia R. Evans 615-542-7880,
Georgia Evans Realty, LLC 615-933-7166
Source: RealTracs MLS as distributed by MLS GRID,MLS#: 3128038
Tour with a local agent
Facts & features
Interior
Bedrooms & bathrooms
- Bedrooms: 4
- Bathrooms: 3
- Full bathrooms: 3
- Main level bedrooms: 3
Bedroom 1
- Features: Walk-In Closet(s)
- Level: Walk-In Closet(s)
- Area: 196 Square Feet
- Dimensions: 14x14
Bedroom 2
- Area: 121 Square Feet
- Dimensions: 11x11
Bedroom 3
- Area: 110 Square Feet
- Dimensions: 10x11
Bedroom 4
- Area: 143 Square Feet
- Dimensions: 11x13
Primary bathroom
- Features: Suite
- Level: Suite
Kitchen
- Features: Eat-in Kitchen
- Level: Eat-in Kitchen
- Area: 144 Square Feet
- Dimensions: 12x12
Living room
- Features: Great Room
- Level: Great Room
- Area: 270 Square Feet
- Dimensions: 18x15
Recreation room
- Features: Other
- Level: Other
- Area: 528 Square Feet
- Dimensions: 24x22
Heating
- Central, Electric
Cooling
- Ceiling Fan(s), Central Air, Electric
Appliances
- Included: Electric Oven, Electric Range, Dishwasher, Microwave, Stainless Steel Appliance(s)
- Laundry: Electric Dryer Hookup, Washer Hookup
Features
- Ceiling Fan(s), High Ceilings, Open Floorplan, Pantry, Walk-In Closet(s), High Speed Internet
- Flooring: Carpet, Laminate, Tile
- Basement: None
- Number of fireplaces: 1
- Fireplace features: Gas, Great Room
Interior area
- Total structure area: 2,457
- Total interior livable area: 2,457 sqft
- Finished area above ground: 2,457
Property
Parking
- Total spaces: 5
- Parking features: Garage Door Opener, Garage Faces Front, Concrete, Driveway
- Attached garage spaces: 2
- Uncovered spaces: 3
Accessibility
- Accessibility features: Accessible Doors, Accessible Entrance, Accessible Hallway(s)
Features
- Levels: One
- Stories: 2
- Fencing: Back Yard
Lot
- Size: 0.27 Acres
- Features: Cul-De-Sac
- Topography: Cul-De-Sac
Details
- Parcel number: 033I C 00500 R0113644
- Special conditions: Standard
Construction
Type & style
- Home type: SingleFamily
- Property subtype: Single Family Residence, Residential
Materials
- Brick
- Roof: Asphalt
Condition
- New construction: No
- Year built: 2017
Utilities & green energy
- Sewer: Public Sewer
- Water: Public
- Utilities for property: Electricity Available, Water Available, Cable Connected
Community & HOA
Community
- Subdivision: Villages Of Greentree Sec 2 Ph 2
HOA
- Has HOA: Yes
- HOA fee: $15 monthly
- Second HOA fee: $250 one time
Location
- Region: Smyrna
Financial & listing details
- Price per square foot: $210/sqft
- Tax assessed value: $303,000
- Annual tax amount: $2,383
- Date on market: 2/10/2026
- Electric utility on property: Yes
Estimated market value
Not available
Estimated sales range
Not available
Not available
Price history
Price history
| Date | Event | Price |
|---|---|---|
| 2/11/2026 | Listed for sale | $515,900-0.8%$210/sqft |
Source: | ||
| 1/12/2026 | Listing removed | $519,900$212/sqft |
Source: | ||
| 10/23/2025 | Listed for sale | $519,900-1%$212/sqft |
Source: | ||
| 10/7/2025 | Listing removed | $524,900$214/sqft |
Source: | ||
| 9/5/2025 | Price change | $524,900-0.9%$214/sqft |
Source: | ||
Public tax history
Public tax history
| Year | Property taxes | Tax assessment |
|---|---|---|
| 2018 | $2,121 | $75,750 +506% |
| 2017 | -- | $12,500 |
Find assessor info on the county website
BuyAbility℠ payment
Est. payment
$2,848/mo
Principal & interest
$2446
Property taxes
$206
Other costs
$196
Climate risks
Neighborhood: 37167
Nearby schools
GreatSchools rating
- 7/10Rock Springs Elementary SchoolGrades: PK-5Distance: 2.2 mi
- 6/10Rock Springs Middle SchoolGrades: 6-8Distance: 0.6 mi
- 8/10Stewarts Creek High SchoolGrades: 9-12Distance: 2.1 mi
Schools provided by the listing agent
- Elementary: Rock Springs Elementary
- Middle: Rockvale Middle School
- High: Stewarts Creek High School
Source: RealTracs MLS as distributed by MLS GRID. This data may not be complete. We recommend contacting the local school district to confirm school assignments for this home.
Open to renting?
Browse rentals near this home.- Loading
- Loading
