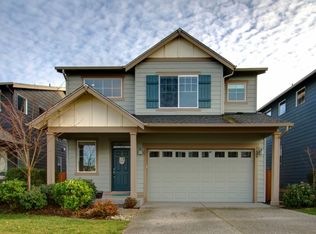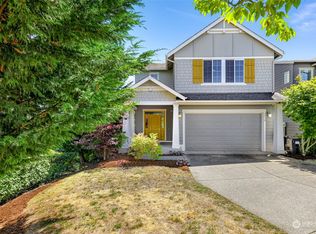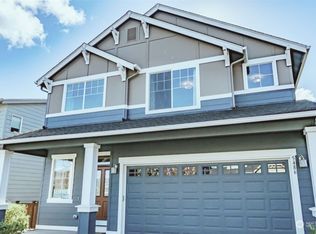Like new custom craftsman home now available in the Skagit Highlands community. Offering upgraded laminate flooring, island style kitchen w/ granite counters, stainless steel appliances, gas FP w/ a sweet open floor-plan for functional living. Upstairs lays a spacious loft with office nook, utility room, 2 bedrooms, a full bathroom & luxury master suite w/ large master closet & bathroom. Hop, skip & a jump from kids park, nature trails & easy access to I-5, shopping, hospitals, Naval Bases & more! WELCOME HOME!
This property is off market, which means it's not currently listed for sale or rent on Zillow. This may be different from what's available on other websites or public sources.


