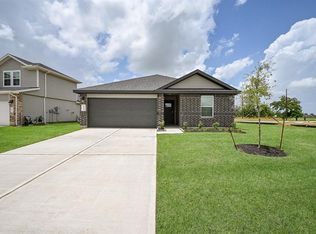Beautiful and well kept DR Horton home. Gently lived in 2 story home in Long Meadows, close to 99 for convenience. Primary Bedroom is down stairs with spacious primary bathroom and large walk in closet. There is a second bedroom downstairs and a second full detached bathroom so that guests may also utilize. The other 2 bedrooms are located upstairs with the 3rd bathroom and game room area. Kitchen has beautiful stainless steel appliances, granite counter tops, and a large island that opens to both the dining area and the living room. Back yard is very spacious with a covered porch, perfect for those relaxing evenings. Owned alarm system is available to new tenant. Smart lock on the front door. This home is a steal, so don't wait. It won't last long, call today
Copyright notice - Data provided by HAR.com 2022 - All information provided should be independently verified.
House for rent
$2,600/mo
5502 Pleasant Falls Dr, Richmond, TX 77407
4beds
2,209sqft
Price may not include required fees and charges.
Singlefamily
Available now
-- Pets
Electric
Gas dryer hookup laundry
2 Attached garage spaces parking
Natural gas
What's special
Stainless steel appliancesGranite countertopsDetached bathroomSpacious primary bathroomLarge islandCovered porch
- 10 days
- on Zillow |
- -- |
- -- |
Travel times
Prepare for your first home with confidence
Consider a first-time homebuyer savings account designed to grow your down payment with up to a 6% match & 4.15% APY.
Facts & features
Interior
Bedrooms & bathrooms
- Bedrooms: 4
- Bathrooms: 3
- Full bathrooms: 3
Heating
- Natural Gas
Cooling
- Electric
Appliances
- Included: Dishwasher, Disposal, Dryer, Microwave, Oven, Range, Refrigerator, Washer
- Laundry: Gas Dryer Hookup, In Unit, Washer Hookup
Features
- 1 Bedroom Down - Not Primary BR, 2 Bedrooms Down, En-Suite Bath, Primary Bed - 1st Floor, Walk In Closet, Walk-In Closet(s)
- Flooring: Carpet, Tile
Interior area
- Total interior livable area: 2,209 sqft
Property
Parking
- Total spaces: 2
- Parking features: Attached, Covered
- Has attached garage: Yes
- Details: Contact manager
Features
- Stories: 2
- Exterior features: 1 Bedroom Down - Not Primary BR, 2 Bedrooms Down, Architecture Style: Traditional, Attached, En-Suite Bath, Garage Door Opener, Gas Dryer Hookup, Heating: Gas, Lot Features: Subdivided, Primary Bed - 1st Floor, Subdivided, View Type: South, Walk In Closet, Walk-In Closet(s), Washer Hookup
Details
- Parcel number: 5121440010040901
Construction
Type & style
- Home type: SingleFamily
- Property subtype: SingleFamily
Condition
- Year built: 2020
Community & HOA
Location
- Region: Richmond
Financial & listing details
- Lease term: Long Term,12 Months
Price history
| Date | Event | Price |
|---|---|---|
| 6/12/2025 | Listed for rent | $2,600+4%$1/sqft |
Source: | ||
| 7/22/2023 | Listing removed | -- |
Source: | ||
| 6/8/2023 | Listed for rent | $2,500+4.2%$1/sqft |
Source: | ||
| 7/9/2020 | Listing removed | $2,400$1/sqft |
Source: Champions Real Estate Group #34439586 | ||
| 6/18/2020 | Listed for rent | $2,400$1/sqft |
Source: Champions Real Estate Group #34439586 | ||
![[object Object]](https://photos.zillowstatic.com/fp/10b45ec1be24756a311eadb35069eaf5-p_i.jpg)
