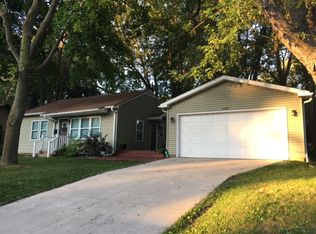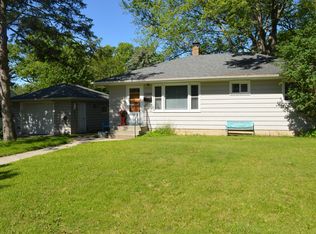Closed
$363,000
5502 Maywood Rd, Monona, WI 53716
4beds
1,924sqft
Single Family Residence
Built in 1950
9,583.2 Square Feet Lot
$422,900 Zestimate®
$189/sqft
$2,695 Estimated rent
Home value
$422,900
$381,000 - $465,000
$2,695/mo
Zestimate® history
Loading...
Owner options
Explore your selling options
What's special
Located in the heart of Monona, this home is officially looking for a new owner for the first time in 65 years! The main floor offers a living room, dining room, kitchen that is open to the family room, three bedrooms, 1.5 bathrooms and a large three season room! The largest of the 4 bedrooms is located just a half flight of stairs up from the main level and has two closets. In the lower level you'll find plenty of storage, mechanicals and laundry, access to the garage, and a bonus rec room. Just waiting for its new owners to refresh and make their own, this home offers a great layout that will work for everyday living and entertaining. When you're not at home, you'll love being able to walk to multiple parks, public library, pool, and skate park!
Zillow last checked: 8 hours ago
Listing updated: March 31, 2023 at 10:50pm
Listed by:
Andrew Willits Pref:608-535-9909,
Keller Williams Realty
Bought with:
Ryan Esser
Source: WIREX MLS,MLS#: 1950248 Originating MLS: South Central Wisconsin MLS
Originating MLS: South Central Wisconsin MLS
Facts & features
Interior
Bedrooms & bathrooms
- Bedrooms: 4
- Bathrooms: 2
- Full bathrooms: 1
- 1/2 bathrooms: 1
- Main level bedrooms: 3
Primary bedroom
- Level: Upper
- Area: 234
- Dimensions: 18 x 13
Bedroom 2
- Level: Main
- Area: 121
- Dimensions: 11 x 11
Bedroom 3
- Level: Main
- Area: 130
- Dimensions: 13 x 10
Bedroom 4
- Level: Main
- Area: 63
- Dimensions: 9 x 7
Bathroom
- Features: At least 1 Tub, No Master Bedroom Bath
Dining room
- Level: Main
- Area: 110
- Dimensions: 11 x 10
Family room
- Level: Main
- Area: 156
- Dimensions: 13 x 12
Kitchen
- Level: Main
- Area: 112
- Dimensions: 14 x 8
Living room
- Level: Main
- Area: 112
- Dimensions: 14 x 8
Heating
- Natural Gas, Forced Air
Cooling
- Central Air
Appliances
- Included: Range/Oven, Refrigerator, Dishwasher, Microwave, Washer, Dryer, Water Softener
Features
- Breakfast Bar
- Basement: Partial,Concrete,Block
Interior area
- Total structure area: 1,924
- Total interior livable area: 1,924 sqft
- Finished area above ground: 1,714
- Finished area below ground: 210
Property
Parking
- Total spaces: 1
- Parking features: 1 Car, Attached, Built-in under Home, Basement Access
- Attached garage spaces: 1
Features
- Levels: Bi-Level,One and One Half
- Stories: 1
Lot
- Size: 9,583 sqft
Details
- Parcel number: 071020201117
- Zoning: Res
- Special conditions: Arms Length
Construction
Type & style
- Home type: SingleFamily
- Property subtype: Single Family Residence
Materials
- Wood Siding, Brick
Condition
- 21+ Years
- New construction: No
- Year built: 1950
Utilities & green energy
- Sewer: Public Sewer
- Water: Public
Community & neighborhood
Location
- Region: Monona
- Subdivision: Bay View
- Municipality: Monona
Price history
| Date | Event | Price |
|---|---|---|
| 3/24/2023 | Sold | $363,000+6.8%$189/sqft |
Source: | ||
| 2/25/2023 | Pending sale | $340,000$177/sqft |
Source: | ||
| 2/16/2023 | Listed for sale | $340,000$177/sqft |
Source: | ||
| 1/18/2023 | Listing removed | $340,000$177/sqft |
Source: | ||
| 1/10/2023 | Pending sale | $340,000$177/sqft |
Source: | ||
Public tax history
| Year | Property taxes | Tax assessment |
|---|---|---|
| 2024 | $6,017 -17.7% | $363,000 -12.7% |
| 2023 | $7,308 +13.1% | $415,700 +14.8% |
| 2022 | $6,463 -1.1% | $362,200 +6.1% |
Find assessor info on the county website
Neighborhood: 53716
Nearby schools
GreatSchools rating
- 7/10Winnequah SchoolGrades: PK-5Distance: 0.3 mi
- 3/10Glacial Drumlin SchoolGrades: 6-8Distance: 6.1 mi
- 7/10Monona Grove High SchoolGrades: 9-12Distance: 1 mi
Schools provided by the listing agent
- High: Monona Grove
- District: Monona Grove
Source: WIREX MLS. This data may not be complete. We recommend contacting the local school district to confirm school assignments for this home.
Get pre-qualified for a loan
At Zillow Home Loans, we can pre-qualify you in as little as 5 minutes with no impact to your credit score.An equal housing lender. NMLS #10287.
Sell for more on Zillow
Get a Zillow Showcase℠ listing at no additional cost and you could sell for .
$422,900
2% more+$8,458
With Zillow Showcase(estimated)$431,358

