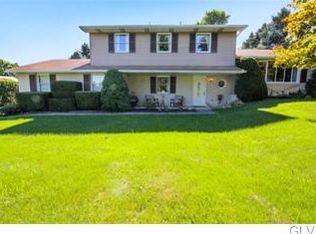Here's your chance to own a very well cared for, 1 owner, Split Level home, in Upper Saucon Twsp. 3 bedrooms, 2 and a half Baths, 1,960 Sq Ft, Large corner Lot and that's just the beginning! Large rooms. Plenty of Storage Everywhere! Enclosed sunroom. 1st floor family room, Finished basement with dry Bar and Pool Table included! 2 car garage, with texture painted floor. Semi modern Kitchen with tile flooring. All 3 bathrooms have been updated. Professionally cleaned carpets. This home has so many possibilities and is waiting for your TLC and color choices! Close to several main roadways, shopping, schools, hospital, and more! Welcome to your next Home Sweet Home!
This property is off market, which means it's not currently listed for sale or rent on Zillow. This may be different from what's available on other websites or public sources.

