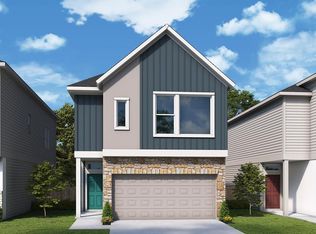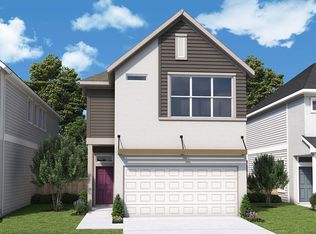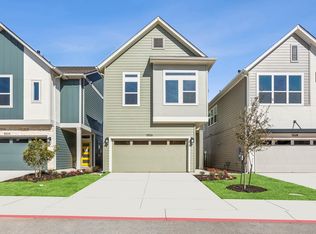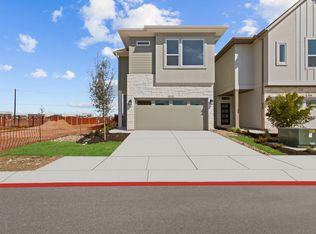Sold
Price Unknown
5502 Forks Rd, Austin, TX 78747
3beds
1,716sqft
Single Family Residence
Built in 2025
-- sqft lot
$398,800 Zestimate®
$--/sqft
$2,631 Estimated rent
Home value
$398,800
$375,000 - $427,000
$2,631/mo
Zestimate® history
Loading...
Owner options
Explore your selling options
What's special
A refined balance of classic comforts and modern luxuries come together to make this new construction home in Goodnight Ranch a great place to build your future! You will love the open feel of this new home in South Austin, Texas, and the unique Designer-selected finishes throughout.
This David Weekley home greets neighbors, family and friends with an inviting light-filled entry. Once inside, the kitchen flows easily into the family and dining room. The kitchen is a chef and entertainer's dream with ample storage, cabinets that extend to the ceiling and a center island overlooking the main living areas.
Enjoy the Sight Lines into your private backyard from inside the home or enjoy the great outdoors on your covered rear patio. Relax at the end of a long day in your spacious extended Owner's Retreat.
Call the David Weekley Homes at Goodnight Ranch Team to learn more about the stylish selections of this new home in Austin, Texas!
Zillow last checked: September 04, 2025 at 06:20am
Listing updated: September 04, 2025 at 06:20am
Source: David Weekley Homes
Facts & features
Interior
Bedrooms & bathrooms
- Bedrooms: 3
- Bathrooms: 3
- Full bathrooms: 2
- 1/2 bathrooms: 1
Interior area
- Total interior livable area: 1,716 sqft
Property
Parking
- Total spaces: 2
- Parking features: Garage
- Garage spaces: 2
Features
- Levels: 2.0
- Stories: 2
Details
- Parcel number: 982368
Construction
Type & style
- Home type: SingleFamily
- Property subtype: Single Family Residence
Condition
- New Construction
- New construction: Yes
- Year built: 2025
Details
- Builder name: David Weekley Homes
Community & neighborhood
Location
- Region: Austin
- Subdivision: The Twilight at Goodnight Ranch
Price history
| Date | Event | Price |
|---|---|---|
| 9/29/2025 | Sold | -- |
Source: Agent Provided Report a problem | ||
| 9/3/2025 | Pending sale | $399,990$233/sqft |
Source: | ||
| 8/1/2025 | Price change | $399,990-3.6%$233/sqft |
Source: | ||
| 6/24/2025 | Price change | $414,990-1.2%$242/sqft |
Source: | ||
| 5/1/2025 | Price change | $419,897-1.2%$245/sqft |
Source: | ||
Public tax history
| Year | Property taxes | Tax assessment |
|---|---|---|
| 2025 | -- | $109,876 +6045.2% |
| 2024 | $33 | $1,788 |
Find assessor info on the county website
Neighborhood: Bluff Springs
Nearby schools
GreatSchools rating
- 5/10Blazier Elementary SchoolGrades: PK-6Distance: 0.5 mi
- 1/10Paredes Middle SchoolGrades: 6-8Distance: 3.6 mi
- 3/10Akins High SchoolGrades: 9-12Distance: 2.8 mi
Schools provided by the MLS
- Elementary: Blazier Elementary School
- Middle: Paredes Middle School
- High: Akins High School
- District: Austin Independent School District
Source: David Weekley Homes. This data may not be complete. We recommend contacting the local school district to confirm school assignments for this home.
Get a cash offer in 3 minutes
Find out how much your home could sell for in as little as 3 minutes with a no-obligation cash offer.
Estimated market value$398,800
Get a cash offer in 3 minutes
Find out how much your home could sell for in as little as 3 minutes with a no-obligation cash offer.
Estimated market value
$398,800



