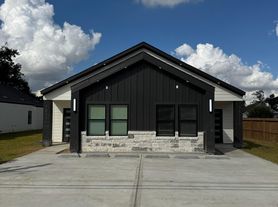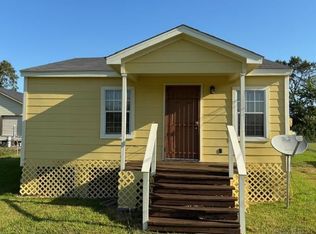This large 3/2 located in booming Trinity Gardens is just 15 minutes from Downtown! An open Living/Kitchen area greets guests when they enter, the Kitchen features a corner pantry, a breakfast bar, tons of storage cabinetry & plenty of countertop workspace. Breakfast room opposite Kitchen is also open to the Living Room and offers enough room for a sizable table. Just behind the Living Room is the full-sized walk-in Laundry Room. The primary bedroom is located at the rear of the home and features an en-suite full bath, a walk-in closet and an exterior door that opens to the large backyard. Secondary bedrooms are generously sized and each features a walk in closet. The secondary full bath offers a tub/shower combo and a large vanity with plenty of storage cabinetry. There's also a deep covered front porch!
Copyright notice - Data provided by HAR.com 2022 - All information provided should be independently verified.
Apartment for rent
$1,425/mo
5502 Finch St #B, Houston, TX 77028
3beds
1,300sqft
Price may not include required fees and charges.
Multifamily
Available now
No pets
Electric, ceiling fan
In unit laundry
-- Parking
Natural gas
What's special
Large backyardBreakfast roomWalk in closetWalk-in closetDeep covered front porchExterior doorFull-sized walk-in laundry room
- 37 days |
- -- |
- -- |
Travel times
Looking to buy when your lease ends?
Consider a first-time homebuyer savings account designed to grow your down payment with up to a 6% match & a competitive APY.
Facts & features
Interior
Bedrooms & bathrooms
- Bedrooms: 3
- Bathrooms: 2
- Full bathrooms: 2
Rooms
- Room types: Breakfast Nook, Family Room
Heating
- Natural Gas
Cooling
- Electric, Ceiling Fan
Appliances
- Included: Dishwasher, Disposal, Dryer, Oven, Refrigerator, Stove, Washer
- Laundry: In Unit
Features
- All Bedrooms Down, Ceiling Fan(s), High Ceilings, Walk In Closet
- Flooring: Tile
Interior area
- Total interior livable area: 1,300 sqft
Property
Parking
- Details: Contact manager
Features
- Stories: 1
- Exterior features: 1 Living Area, All Bedrooms Down, Architecture Style: Ranch Rambler, Back Yard, Corner Lot, Disabled Access, Heating: Gas, High Ceilings, Living Area - 1st Floor, Lot Features: Back Yard, Corner Lot, Subdivided, Patio/Deck, Pets - No, Subdivided, Utility Room, Walk In Closet, Wheelchair Access, Window Coverings
Construction
Type & style
- Home type: MultiFamily
- Architectural style: RanchRambler
- Property subtype: MultiFamily
Condition
- Year built: 2005
Building
Management
- Pets allowed: No
Community & HOA
Location
- Region: Houston
Financial & listing details
- Lease term: Long Term,12 Months
Price history
| Date | Event | Price |
|---|---|---|
| 9/8/2025 | Listed for rent | $1,425-1.7%$1/sqft |
Source: | ||
| 9/8/2025 | Listing removed | $1,450$1/sqft |
Source: | ||
| 6/30/2025 | Listed for rent | $1,450$1/sqft |
Source: | ||
| 6/4/2025 | Listing removed | $1,450$1/sqft |
Source: | ||
| 4/9/2025 | Listed for rent | $1,450$1/sqft |
Source: | ||

