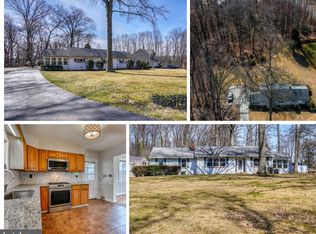RARE FIND! CUSTOM HOME ON THIS BEAUTIFUL 1.61 ACRE WOODED LOT LOCATED MINUTES FROM I-95 EXIT. PRIVACY AND RELAXATION WITH CONVIENIENT ACCESS TO LOCAL SHOPS AND RESTAURANTS. Minimum deposit of $35,000 / Buyer pays transfer costs / Seller will provide water & sewer at property line.
This property is off market, which means it's not currently listed for sale or rent on Zillow. This may be different from what's available on other websites or public sources.

