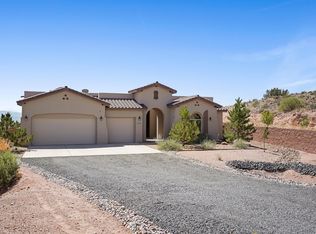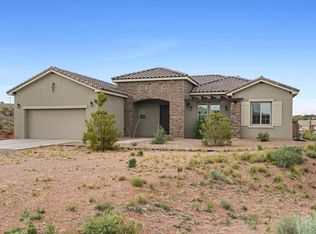You wont find this view anywhere! Brand New Completed Hakes Brothers Construction! This open floor plan includes four bedrooms with 3 full baths and a flex space that can be used as a formal living space or converted to a private study. The kitchen opens to the dining area & the expansive great room that displays the backyard and grand mountain view elegantly! Master bedroom retreat features en suite bath with dual vanities, luxurious soaking tub, spacious double shower, and large walk-in closet. Expansive 3 car garage all on .8 acres of wide open spaces! Too many upgrades to list, see the attached feature sheet for a list of all upgrades. Backyard views protected by open space, come see before its gone!
This property is off market, which means it's not currently listed for sale or rent on Zillow. This may be different from what's available on other websites or public sources.

