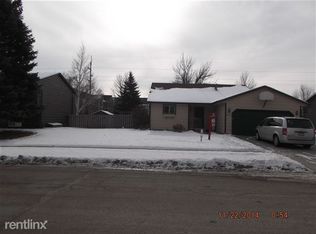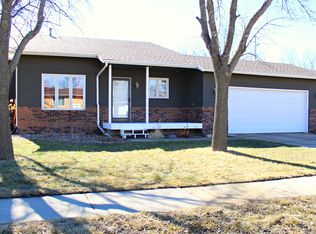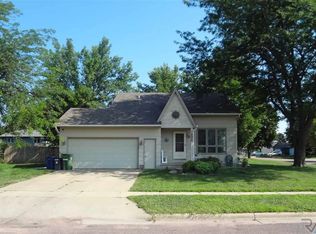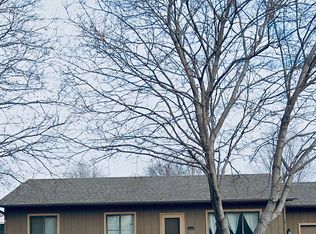Sold for $265,000
$265,000
5501 W Dardanella Rd, Sioux Falls, SD 57106
3beds
1,608sqft
Single Family Residence
Built in 1985
9,901.19 Square Feet Lot
$297,100 Zestimate®
$165/sqft
$1,781 Estimated rent
Home value
$297,100
$282,000 - $312,000
$1,781/mo
Zestimate® history
Loading...
Owner options
Explore your selling options
What's special
Welocme to this lovely home located in the Westside of Sioux Falls. This spacious 3 bedroom, 2 bathroom home offer tons of space for all of your entertaining needs. The living room features a large windows which bring in alot of natural light. The kitchen & dining room are adjacent to the living room, making it easy to stay connected with family & friends while cooking up a storm. The kitchen has plenty of counter & cabinet space & comes all of appliances you need! The backyard is fully fenced, providing a safe & private space for your kids & pets to play. The patio is perfect for summer barbecues or relaxing with a book. Lasty an oversized finished 2 stall garage with heater & water hookups. Don't miss the opportunity to make this house your home!
Zillow last checked: 8 hours ago
Listing updated: August 25, 2023 at 12:16pm
Listed by:
Zack R Winter,
Keller Williams Realty Sioux Falls
Bought with:
Sam Hahn
Source: Realtor Association of the Sioux Empire,MLS#: 22302582
Facts & features
Interior
Bedrooms & bathrooms
- Bedrooms: 3
- Bathrooms: 2
- Full bathrooms: 2
- Main level bedrooms: 2
Primary bedroom
- Description: DBL closet
- Level: Upper
- Area: 143
- Dimensions: 13 x 11
Bedroom 2
- Description: Closet
- Level: Upper
- Area: 117
- Dimensions: 13 x 9
Bedroom 3
- Description: Closet
- Level: Lower
- Area: 104
- Dimensions: 13 x 8
Dining room
- Description: Slider to deck
- Level: Upper
- Area: 70
- Dimensions: 10 x 7
Family room
- Description: Spacious
- Level: Lower
- Area: 351
- Dimensions: 27 x 13
Kitchen
- Description: Island bar
- Level: Upper
- Area: 100
- Dimensions: 10 x 10
Living room
- Description: Open to dining & kitchen
- Level: Upper
- Area: 210
- Dimensions: 15 x 14
Heating
- Natural Gas
Cooling
- Other
Appliances
- Included: Dishwasher, Disposal, Dryer, Electric Range, Microwave, Refrigerator, Washer
Features
- Master Downstairs
- Flooring: Carpet, Tile, Vinyl
- Basement: Full
Interior area
- Total interior livable area: 1,608 sqft
- Finished area above ground: 958
- Finished area below ground: 650
Property
Parking
- Total spaces: 2
- Parking features: Concrete
- Garage spaces: 2
Features
- Patio & porch: Deck
- Fencing: Privacy
Lot
- Size: 9,901 sqft
- Features: Garden
Details
- Additional structures: Shed(s)
- Parcel number: 55018
Construction
Type & style
- Home type: SingleFamily
- Architectural style: Split Foyer
- Property subtype: Single Family Residence
Materials
- Wood Siding
- Foundation: Block
- Roof: Composition
Condition
- Year built: 1985
Utilities & green energy
- Sewer: Public Sewer
- Water: Public
Community & neighborhood
Location
- Region: Sioux Falls
- Subdivision: Silver Valley 3rd Addn
Other
Other facts
- Listing terms: FHA
- Road surface type: Concrete
Price history
| Date | Event | Price |
|---|---|---|
| 8/25/2023 | Sold | $265,000-8.6%$165/sqft |
Source: | ||
| 6/29/2023 | Price change | $289,900-3.3%$180/sqft |
Source: | ||
| 5/4/2023 | Listed for sale | $299,900+96%$187/sqft |
Source: | ||
| 3/24/2021 | Listing removed | -- |
Source: Owner Report a problem | ||
| 12/18/2013 | Sold | $153,000-0.6%$95/sqft |
Source: Public Record Report a problem | ||
Public tax history
| Year | Property taxes | Tax assessment |
|---|---|---|
| 2024 | $3,570 -1% | $272,400 +8% |
| 2023 | $3,607 +10.8% | $252,200 +18% |
| 2022 | $3,255 +19.7% | $213,800 +24.2% |
Find assessor info on the county website
Neighborhood: Silver Valley
Nearby schools
GreatSchools rating
- 2/10Hayward Elementary - 38Grades: PK-5Distance: 1 mi
- 3/10George Mcgovern Middle School -09Grades: 6-8Distance: 2.5 mi
- 6/10Jefferson High School - 67Grades: 9-12Distance: 2 mi
Schools provided by the listing agent
- Elementary: Hayward ES
- Middle: George McGovern MS - Sioux Falls
- High: Thomas Jefferson High School
- District: Sioux Falls
Source: Realtor Association of the Sioux Empire. This data may not be complete. We recommend contacting the local school district to confirm school assignments for this home.
Get pre-qualified for a loan
At Zillow Home Loans, we can pre-qualify you in as little as 5 minutes with no impact to your credit score.An equal housing lender. NMLS #10287.



