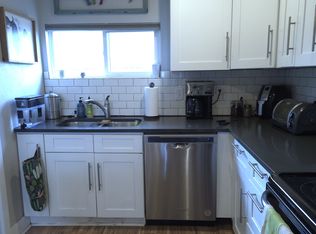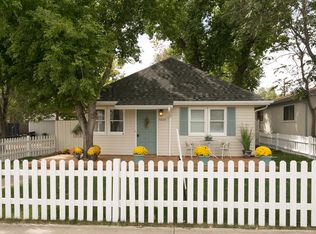Sold for $335,000 on 12/30/24
$335,000
5501 W 48th Avenue, Denver, CO 80212
2beds
816sqft
Townhouse
Built in 1923
-- sqft lot
$-- Zestimate®
$411/sqft
$2,028 Estimated rent
Home value
Not available
Estimated sales range
Not available
$2,028/mo
Zestimate® history
Loading...
Owner options
Explore your selling options
What's special
Don't miss this incredible value in Berkeley! This beautifully remodeled home features 2 bedrooms, over 800 square feet of living space, off street parking and a private, fenced yard for under $350,000. Located a short walk to Inspiration Point Park and Berkeley Lake Park, this property was completely remodeled in 2016 including new mechanicals, windows, roof, sewer and all new finishes. The main floor has high ceilings and an open floorplan connecting the living room, dining room and gorgeous kitchen with beautiful finishes. This home also features main floor laundry and easy access to a private backyard to enjoy the beautiful Colorado weather. The 2nd floor features 2 spacious bedrooms, a designer- remodeled bathroom and even western views. All of this with a location in close proximity to the best of Berkeley and easy access to I70. No projects left for the next owner - this home is ready to go and also makes a great rental property! No HOA fees!
Zillow last checked: 8 hours ago
Listing updated: December 30, 2024 at 11:13am
Listed by:
Ashleigh Fredrickson 303-589-5421,
The Agency - Denver
Bought with:
Ashleigh Fredrickson, 100053735
The Agency - Denver
Source: REcolorado,MLS#: 5072173
Facts & features
Interior
Bedrooms & bathrooms
- Bedrooms: 2
- Bathrooms: 1
- Full bathrooms: 1
Bedroom
- Level: Upper
Bedroom
- Level: Upper
Bathroom
- Level: Upper
Dining room
- Level: Main
Kitchen
- Level: Main
Laundry
- Level: Main
Living room
- Level: Main
Heating
- Baseboard, Electric
Cooling
- Air Conditioning-Room
Appliances
- Included: Dishwasher, Dryer, Microwave, Oven, Refrigerator, Washer
Features
- Open Floorplan, Quartz Counters
- Flooring: Carpet, Laminate, Tile
- Has basement: No
- Common walls with other units/homes: End Unit,No One Above,No One Below,1 Common Wall
Interior area
- Total structure area: 816
- Total interior livable area: 816 sqft
- Finished area above ground: 816
Property
Parking
- Total spaces: 1
- Details: Off Street Spaces: 1
Features
- Levels: Two
- Stories: 2
- Exterior features: Private Yard
- Fencing: Full
Details
- Parcel number: 313410038
- Zoning: E-SU-DX
- Special conditions: Standard
Construction
Type & style
- Home type: Townhouse
- Property subtype: Townhouse
- Attached to another structure: Yes
Materials
- Frame, Other
- Roof: Composition
Condition
- Updated/Remodeled
- Year built: 1923
Community & neighborhood
Location
- Region: Denver
- Subdivision: Berkeley
Other
Other facts
- Listing terms: Cash,Conventional,FHA,VA Loan
- Ownership: Individual
Price history
| Date | Event | Price |
|---|---|---|
| 12/30/2024 | Sold | $335,000-2.6%$411/sqft |
Source: | ||
| 12/9/2024 | Pending sale | $344,000$422/sqft |
Source: | ||
| 12/3/2024 | Price change | $344,000-1.4%$422/sqft |
Source: | ||
| 11/11/2024 | Listed for sale | $349,000$428/sqft |
Source: | ||
| 9/30/2024 | Listing removed | $349,000$428/sqft |
Source: | ||
Public tax history
| Year | Property taxes | Tax assessment |
|---|---|---|
| 2016 | $1,376 -10.1% | $17,610 |
| 2015 | $1,531 0% | $17,610 -4.4% |
| 2014 | $1,531 | $18,430 |
Find assessor info on the county website
Neighborhood: Regis
Nearby schools
GreatSchools rating
- 8/10Centennial A School for Expeditionary LearningGrades: PK-5Distance: 0.8 mi
- 9/10Skinner Middle SchoolGrades: 6-8Distance: 1.5 mi
- 5/10North High SchoolGrades: 9-12Distance: 2.4 mi
Schools provided by the listing agent
- Elementary: Centennial
- Middle: Denver Montessori
- High: North
- District: Denver 1
Source: REcolorado. This data may not be complete. We recommend contacting the local school district to confirm school assignments for this home.

Get pre-qualified for a loan
At Zillow Home Loans, we can pre-qualify you in as little as 5 minutes with no impact to your credit score.An equal housing lender. NMLS #10287.

