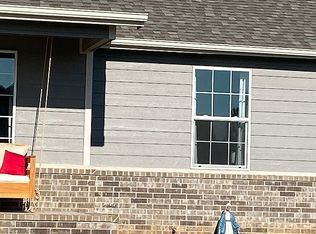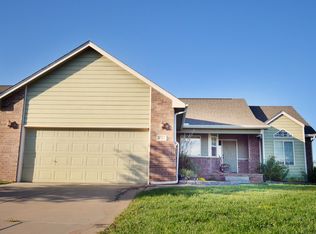Very open and airy floor split bedroom plan. You will love the feel the vaulted ceilings give in living room, dining room, kitchen and master bedroom. Master bathroom has double sinks, jetted corner tub, and a separate 4ft. shower. New carpet in all bedrooms, new laminate flooring on the rest of the main level. Large kitchen with eating space and all kitchen appliances stay including the refrigerator. Main floor laundry. Unfinished view-out basement can be finished with 2 more bedrooms, family room, full bathroom, and storage. Roughed-in basement bathroom includes an already working bathtub/shower. Covered front porch, corner lot, and a fenced back yard.
This property is off market, which means it's not currently listed for sale or rent on Zillow. This may be different from what's available on other websites or public sources.


