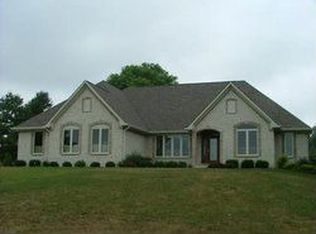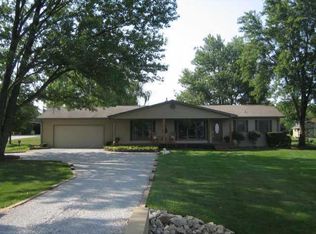Sold
$625,000
5501 Travis Rd, Greenwood, IN 46143
3beds
3,772sqft
Residential, Single Family Residence
Built in 1984
2 Acres Lot
$714,100 Zestimate®
$166/sqft
$2,712 Estimated rent
Home value
$714,100
$664,000 - $771,000
$2,712/mo
Zestimate® history
Loading...
Owner options
Explore your selling options
What's special
Seller will pay their part of a 2/1 buy down on interest rate to get your rate as low as 5.5%! Enter down a long driveway with authentic street lights, leading to this amazing home! Welcome to your dream ranch home! As you enter down the long driveway, guided by authentic street lights, you'll find this amazing custom-designed gem. Spread across 3,000 square feet and perched on 2 acres, this beautiful ranch home is just a stone's throw away from Center Grove High School. The flowing open-concept layout features gorgeous hardwood floors and fresh carpeting, while a spacious sunroom bathes the entire space in natural light, creating the perfect oasis to relax after a long day. The primary ensuite is a true haven of comfort, boasting stylish French doors that lead out to a private patio. Additionally, you'll find a dedicated home office with built-in storage, offering tranquil views for uninterrupted productivity. And don't forget the versatile loft bedroom upstairs, which can easily transform into a game room, home gym, or anything your heart desires. Additional huge attic space is ready to finish for another bedroom or family game room. Don't miss out on this one-of-a-kind opportunity, and remember, the seller will even cover their part of a 2/1 buy down on the interest rate!
Zillow last checked: 8 hours ago
Listing updated: January 11, 2024 at 10:45am
Listing Provided by:
Cindy Stockhaus 317-517-8407,
Carpenter, REALTORS®,
Michael Stockhaus 317-517-3785,
Carpenter, REALTORS®
Bought with:
Alicia Turner
Highgarden Real Estate
Source: MIBOR as distributed by MLS GRID,MLS#: 21941756
Facts & features
Interior
Bedrooms & bathrooms
- Bedrooms: 3
- Bathrooms: 3
- Full bathrooms: 2
- 1/2 bathrooms: 1
- Main level bathrooms: 3
- Main level bedrooms: 2
Primary bedroom
- Features: Carpet
- Level: Main
- Area: 280 Square Feet
- Dimensions: 20x14
Bedroom 2
- Features: Hardwood
- Level: Main
- Area: 224 Square Feet
- Dimensions: 16x14
Bedroom 3
- Features: Carpet
- Level: Upper
- Area: 360 Square Feet
- Dimensions: 30x12
Other
- Features: Hardwood
- Level: Main
- Area: 120 Square Feet
- Dimensions: 10x12
Dining room
- Features: Carpet
- Level: Main
- Area: 169 Square Feet
- Dimensions: 13x13
Foyer
- Features: Hardwood
- Level: Main
- Area: 110 Square Feet
- Dimensions: 11x10
Great room
- Features: Carpet
- Level: Main
- Area: 400 Square Feet
- Dimensions: 20x20
Kitchen
- Features: Hardwood
- Level: Main
- Area: 143 Square Feet
- Dimensions: 11x13
Office
- Features: Carpet
- Level: Main
- Area: 168 Square Feet
- Dimensions: 14x12
Sun room
- Features: Carpet
- Level: Main
- Area: 340 Square Feet
- Dimensions: 34x10
Heating
- Dual, Heat Pump
Cooling
- Heat Pump
Appliances
- Included: Dishwasher, Disposal, Gas Water Heater, Oven, Double Oven, Electric Oven, Refrigerator, Trash Compactor
- Laundry: Main Level
Features
- Kitchen Island, Entrance Foyer, Hardwood Floors
- Flooring: Hardwood
- Windows: WoodWorkStain/Painted
- Has basement: No
- Number of fireplaces: 2
- Fireplace features: Double Sided, Gas Starter, Living Room
Interior area
- Total structure area: 3,772
- Total interior livable area: 3,772 sqft
- Finished area below ground: 0
Property
Parking
- Total spaces: 3
- Parking features: Attached, Garage Door Opener, Rear/Side Entry, Storage
- Attached garage spaces: 3
Features
- Levels: One Leveland + Loft
- Stories: 1
- Patio & porch: Covered
Lot
- Size: 2 Acres
- Features: Mature Trees, Trees-Small (Under 20 Ft)
Details
- Additional structures: Barn Storage
- Parcel number: 410416031051000037
- Horse amenities: None
Construction
Type & style
- Home type: SingleFamily
- Architectural style: Ranch,Traditional
- Property subtype: Residential, Single Family Residence
Materials
- Brick
- Foundation: Block
Condition
- New construction: No
- Year built: 1984
Utilities & green energy
- Electric: 200+ Amp Service
- Sewer: Septic Tank
- Water: Municipal/City
Community & neighborhood
Location
- Region: Greenwood
- Subdivision: Parsons Place Minor
Price history
| Date | Event | Price |
|---|---|---|
| 1/10/2024 | Sold | $625,000+4.5%$166/sqft |
Source: | ||
| 11/16/2023 | Pending sale | $598,000$159/sqft |
Source: | ||
| 11/14/2023 | Price change | $598,000-2%$159/sqft |
Source: | ||
| 11/2/2023 | Price change | $610,000-2.4%$162/sqft |
Source: | ||
| 10/23/2023 | Price change | $625,000-2.3%$166/sqft |
Source: | ||
Public tax history
| Year | Property taxes | Tax assessment |
|---|---|---|
| 2024 | $5,089 +1.3% | $641,200 +28.8% |
| 2023 | $5,026 +9.8% | $497,900 |
| 2022 | $4,578 +12% | $497,900 +9.6% |
Find assessor info on the county website
Neighborhood: 46143
Nearby schools
GreatSchools rating
- 7/10Walnut Grove Elementary SchoolGrades: K-5Distance: 2.8 mi
- 8/10Center Grove Middle School CentralGrades: 6-8Distance: 0.9 mi
- 10/10Center Grove High SchoolGrades: 9-12Distance: 0.8 mi
Get a cash offer in 3 minutes
Find out how much your home could sell for in as little as 3 minutes with a no-obligation cash offer.
Estimated market value
$714,100
Get a cash offer in 3 minutes
Find out how much your home could sell for in as little as 3 minutes with a no-obligation cash offer.
Estimated market value
$714,100

