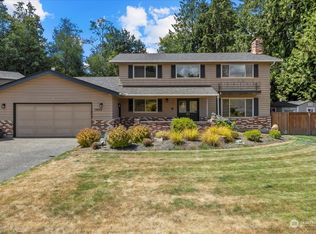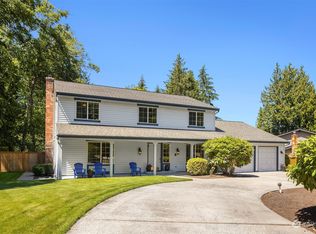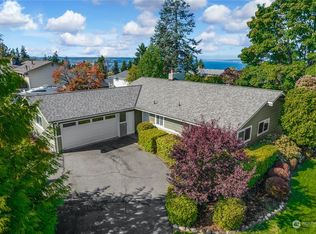Sold
Listed by:
Brian Shields,
Redfin
Bought with: Windermere Real Estate/M2, LLC
$1,562,500
5501 Sound Avenue, Everett, WA 98203
6beds
3,488sqft
Single Family Residence
Built in 1968
0.33 Acres Lot
$1,542,300 Zestimate®
$448/sqft
$4,296 Estimated rent
Home value
$1,542,300
$1.43M - $1.65M
$4,296/mo
Zestimate® history
Loading...
Owner options
Explore your selling options
What's special
This rare find features a 1 bedroom ADU w/full kitchen, bath, laundry & exterior access plus a stunning, spacious & stylish 1 STORY luxury home fully renovated in 2020 with open plan, 4 bedrooms, 3 baths, partial Sound/mountain/ferry views & 100k in recent upgrades! Light & bright living area w/vaulted ceilings, skylights, engineered hardwoods, gas fireplace, dining area, den & kitchen w/quartz countertops, huge island, pendant lighting, custom cabinetry & stainless appliances. Enormous master suite w/luxurious spa-like en-suite 5 pc bath & enormous walk-in closet. Fabulous exterior spaces includes the sun-drenched patio, dog run, huge fenced yard & RV parking. Tankless HW, Central AC, Smart wired.
Zillow last checked: 8 hours ago
Listing updated: July 28, 2025 at 04:01am
Listed by:
Brian Shields,
Redfin
Bought with:
Terry V. Vehrs, 6336
Windermere Real Estate/M2, LLC
Source: NWMLS,MLS#: 2363369
Facts & features
Interior
Bedrooms & bathrooms
- Bedrooms: 6
- Bathrooms: 5
- Full bathrooms: 2
- 3/4 bathrooms: 2
- Main level bathrooms: 4
- Main level bedrooms: 5
Bedroom
- Level: Main
Bedroom
- Level: Main
Bedroom
- Level: Main
Bedroom
- Level: Main
Bedroom
- Level: Main
Bathroom full
- Level: Main
Bathroom three quarter
- Level: Main
Bathroom full
- Level: Main
Bathroom three quarter
- Level: Main
Other
- Level: Main
Other
- Level: Main
Den office
- Level: Main
Dining room
- Level: Main
Entry hall
- Level: Main
Family room
- Level: Main
Kitchen with eating space
- Level: Main
Kitchen with eating space
- Level: Main
Living room
- Level: Main
Rec room
- Level: Main
Other
- Level: Main
Utility room
- Level: Main
Heating
- Fireplace, Ductless, Forced Air, High Efficiency (Unspecified), Wall Unit(s), Electric, Natural Gas
Cooling
- Central Air, Ductless
Appliances
- Included: Dishwasher(s), Disposal, Dryer(s), Microwave(s), Refrigerator(s), Stove(s)/Range(s), Washer(s), Garbage Disposal, Water Heater: Tankless - Gas, Water Heater Location: Garage
Features
- Bath Off Primary, Ceiling Fan(s), Dining Room, Walk-In Pantry
- Flooring: Ceramic Tile, Engineered Hardwood, Carpet
- Doors: French Doors
- Windows: Double Pane/Storm Window, Skylight(s)
- Basement: None
- Number of fireplaces: 1
- Fireplace features: Gas, Main Level: 1, Fireplace
Interior area
- Total structure area: 3,488
- Total interior livable area: 3,488 sqft
Property
Parking
- Total spaces: 2
- Parking features: Driveway, Attached Garage, Off Street, RV Parking
- Attached garage spaces: 2
Features
- Levels: One
- Stories: 1
- Entry location: Main
- Patio & porch: Second Kitchen, Bath Off Primary, Ceiling Fan(s), Double Pane/Storm Window, Dining Room, Fireplace, French Doors, Skylight(s), SMART Wired, Sprinkler System, Vaulted Ceiling(s), Walk-In Closet(s), Walk-In Pantry, Water Heater
- Has view: Yes
- View description: Mountain(s), Sound, Territorial
- Has water view: Yes
- Water view: Sound
Lot
- Size: 0.33 Acres
- Features: Paved, Dog Run, Fenced-Fully, Gas Available, Irrigation, Outbuildings, Patio, RV Parking
- Topography: Level,Terraces
Details
- Additional structures: ADU Beds: 1, ADU Baths: 1
- Parcel number: 00396700202000
- Zoning: RS
- Zoning description: Jurisdiction: County
- Special conditions: Standard
Construction
Type & style
- Home type: SingleFamily
- Architectural style: Contemporary
- Property subtype: Single Family Residence
Materials
- Wood Products
- Foundation: Poured Concrete
- Roof: Torch Down
Condition
- Year built: 1968
Utilities & green energy
- Electric: Company: Snohomish County PUD
- Sewer: Sewer Connected
- Water: Public
Community & neighborhood
Location
- Region: Everett
- Subdivision: Boulevard Bluffs
Other
Other facts
- Listing terms: Cash Out,Conventional
- Cumulative days on market: 28 days
Price history
| Date | Event | Price |
|---|---|---|
| 6/27/2025 | Sold | $1,562,500-2.3%$448/sqft |
Source: | ||
| 5/21/2025 | Pending sale | $1,599,950$459/sqft |
Source: | ||
| 5/6/2025 | Price change | $1,599,950-3%$459/sqft |
Source: | ||
| 4/23/2025 | Listed for sale | $1,649,000+9.9%$473/sqft |
Source: | ||
| 6/29/2022 | Sold | $1,500,000+13.2%$430/sqft |
Source: | ||
Public tax history
| Year | Property taxes | Tax assessment |
|---|---|---|
| 2024 | $11,166 +6% | $1,392,700 +4.8% |
| 2023 | $10,536 -4.1% | $1,328,700 -6.5% |
| 2022 | $10,990 +16.1% | $1,421,400 +34.1% |
Find assessor info on the county website
Neighborhood: Boulevard Bluffs
Nearby schools
GreatSchools rating
- 7/10Mukilteo Elementary SchoolGrades: K-5Distance: 1.5 mi
- 7/10Olympic View Middle SchoolGrades: 6-8Distance: 1.5 mi
- 9/10Kamiak High SchoolGrades: 9-12Distance: 3.4 mi

Get pre-qualified for a loan
At Zillow Home Loans, we can pre-qualify you in as little as 5 minutes with no impact to your credit score.An equal housing lender. NMLS #10287.
Sell for more on Zillow
Get a free Zillow Showcase℠ listing and you could sell for .
$1,542,300
2% more+ $30,846
With Zillow Showcase(estimated)
$1,573,146


