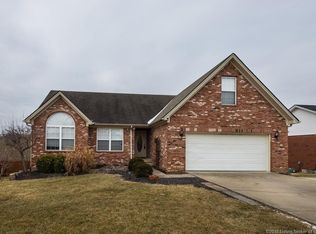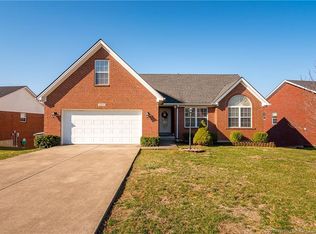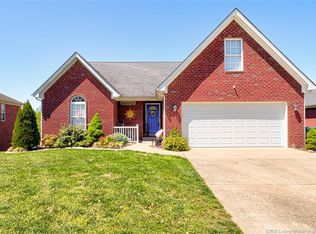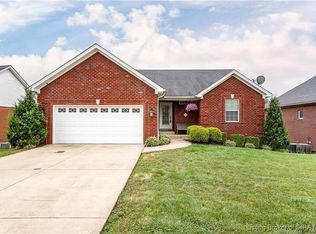This is the home you've been waiting for! Beautiful, all brick ranch on full, finished walkout basement! No detail has been overlooked! Beautiful landscaping, vaulted and tray ceilings, granite countertops, bright colors and tons of natural light! Master bedroom has dual walk in closets. Absolutely no carpet throughout! The fully fenced in back yard has a deck that walks out from both upstairs and downstairs living spaces. The basement bar is complete with a fireplace! On top of all the great features you even get trail access to a lake! Appliances will stay with home. Roof is only 5 years old. Home equipped with radon system. Guaranteed not to last long so be sure to schedule your private showing today!
This property is off market, which means it's not currently listed for sale or rent on Zillow. This may be different from what's available on other websites or public sources.




