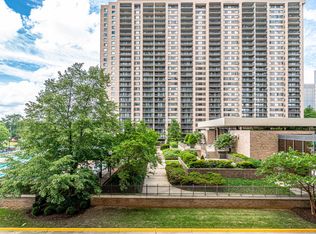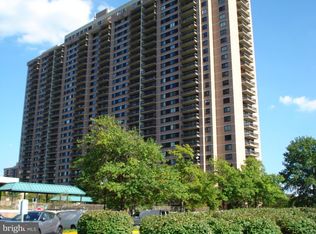Welcome to this spacious and beautifully maintained condo unit that combines comfort and style. A tiled foyer welcomes you into a bright, open layout featuring an expansive living area filled with natural light from picturesque windows. The dining area sits just off the generously sized kitchen, which boasts granite countertops, a classic tile backsplash, rich wooden cabinetry, and a stylish glass-front cabinetperfect for both everyday living and entertaining. The large primary bedroom is a true retreat, offering a walk-in closet, a built-in vanity space, and a private attached bathroom with a tub shower. Additional well-sized bedroom features double closets. A separate laundry area adds practical functionality. Step out onto the large balcony to enjoy fresh air and outdoor relaxation. One assigned parking space is included for added convenience. Residents enjoy access to a wide range of amenities, including a swimming pool, sauna, fully equipped exercise room, billiards room, party room, library, meeting room, and a welcoming community center. This thoughtfully designed condo offers the perfect blend of spacious living and lifestyle perks. Bonus: Water included in rent! This property has professional management, has 24-Hr emergency maintenance, and an online tenant portal. Sorry, no pets allowed. All Bay Property Management Group of Northern Virginia residents are automatically enrolled in the Resident Benefits Package (RBP) for $42.95/month, which includes renters insurance, credit building to help boost your credit score with timely rent payments, $1M Identity Protection, HVAC air filter delivery (for applicable properties), move-in concierge service making utility connection and home service setup a breeze during your move-in, our best-in-class resident rewards program, and much more! The Resident Benefits Package is a voluntary program and may be terminated at any time, for any reason, upon thirty (30) days' written notice. Tenants that do not upload their own renters insurance to the Tenant portal 5 days prior to move in will be automatically included in the RBP and the renters insurance program. More details upon application. Minimum monthly income 3 times the tenant's portion of the monthly rent, acceptable rental history, credit history and criminal history. The landlord is exempt from accepting any source of funds pursuant to Virginia Code Section 36-96.2(I), and therefore does not accept housing vouchers at this property.
This property is off market, which means it's not currently listed for sale or rent on Zillow. This may be different from what's available on other websites or public sources.

