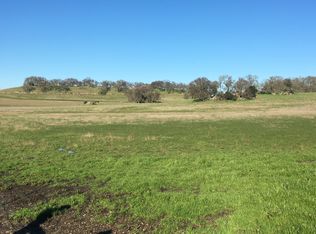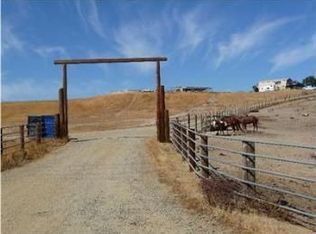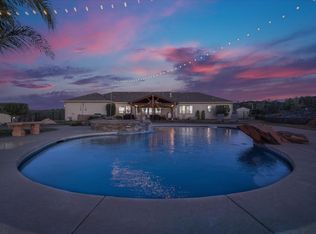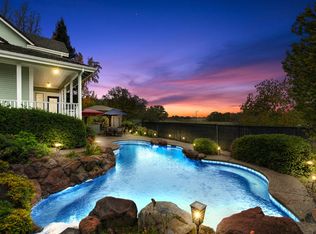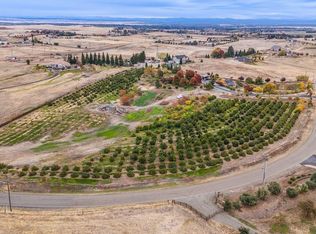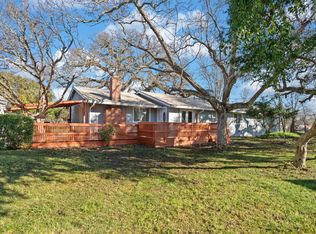A rare & breathtaking Scott Road estate offering nearly 20 acres of privacy, views, & true ranch living, directly backing to the 4,000-acre Deer Creek Hills Nature Preserve, ensuring protected open space, unparalleled serenity, & forever views. This exceptional estate delivers remarkable peace & seclusion while remaining just minutes from shopping, restaurants, schools, & everyday amenities. Surrounded by large ranch holdings & dotted with heritage blue oaks, the setting feels like Big Sky Country with the ease and comfort of California living. The property is approximately 5 minutes to Bel Air and Starbucks & 18 minutes to Folsom. The custom-built main residence features 4 bedrooms & 3 bathrooms with an open-concept floor plan, vaulted ceilings, & dramatic architectural details throughout. Natural elements shine, including travertine tile floors, exposed wood accents, & a majestic two-story fireplace anchoring the living space. The two-story primary suite is a true retreat, offering a generous walk-in closet, walk-in shower, & a lofted sleeping area that opens to a private balcony ideally positioned to capture western sunset views. Secondary bedrooms are warm and inviting, filled with light and natural elements that enhance the home's rustic charm. Designed for exceptional indoor-outdoor living, expansive decks that showcase sweeping views of the land & surrounding preserve. Outdoor amenities include a sparkling pool, covered patio, fire pit, sandbox & a fully equipped outdoor kitchen, creating the perfect setting for entertaining or quiet evenings under open skies. A studio apartment above the garage provides flexible space for guests, extended family, or potential rental use. Equestrian & agricultural improvements are extensive & thoughtfully executed. The property includes a renovated five-stall barn with tack room, feed room, & wash rack, along with an equestrian arena and round pen. Pastures feature new shelters & paddocks, upgraded non-climb horse fencing, additional high-end livestock fencing, & a seasonal pond. A 30' x 40' steel shop, deluxe chicken coop, & multiple new livestock shelters support a wide range of uses. The land is supported by two working wells, including a new second well, offering strong infrastructure for animals, agriculture, & long-term sustainability. A whole-house filtration system.
Active
$1,399,000
5501 Scott Rd, Sloughhouse, CA 95683
4beds
2,600sqft
Est.:
Single Family Residence
Built in 1980
19.87 Acres Lot
$1,317,300 Zestimate®
$538/sqft
$-- HOA
What's special
Sparkling poolLofted sleeping areaDeluxe chicken coopMultiple new livestock sheltersTwo-story primary suiteDramatic architectural details throughoutGenerous walk-in closet
- 1 day |
- 903 |
- 24 |
Zillow last checked: 8 hours ago
Listing updated: January 24, 2026 at 08:34pm
Listed by:
Britt Wiseman DRE #01414550 916-420-0702,
Coldwell Banker Realty
Source: MetroList Services of CA,MLS#: 226008689Originating MLS: MetroList Services, Inc.
Tour with a local agent
Facts & features
Interior
Bedrooms & bathrooms
- Bedrooms: 4
- Bathrooms: 4
- Full bathrooms: 4
Rooms
- Room types: Master Bathroom, Bathroom, Master Bedroom, Dining Room, Possible Guest, Family Room, In Law Apartment, Kitchen, Laundry, Living Room
Primary bedroom
- Features: Balcony, Closet, Walk-In Closet, Outside Access, Sitting Area
Primary bathroom
- Features: Shower Stall(s), Double Vanity, Granite Counters, Stone
Dining room
- Features: Breakfast Nook, Formal Room, Space in Kitchen
Kitchen
- Features: Granite Counters, Kitchen Island, Stone Counters
Heating
- Propane, Central, Fireplace(s), Wood Stove, MultiUnits
Cooling
- Ceiling Fan(s), Central Air, Wall Unit(s), Window Unit(s), Multi Units
Appliances
- Included: Ice Maker, Dishwasher, Disposal, Microwave, Wine Refrigerator, Free-Standing Gas Oven
- Laundry: Laundry Room, Ground Floor, Inside, Inside Room
Features
- Flooring: Carpet, Stone, Tile, Wood
- Number of fireplaces: 1
- Fireplace features: Living Room, Raised Hearth, Stone, Wood Burning
Interior area
- Total interior livable area: 2,600 sqft
Property
Parking
- Total spaces: 2
- Parking features: Detached, Gated
- Garage spaces: 2
Features
- Stories: 2
- Exterior features: Balcony, Outdoor Kitchen, Fire Pit
- Has private pool: Yes
- Pool features: In Ground, Fenced, Gunite
- Fencing: Metal,Entry Gate,Wood,Fenced,Full,Gated Driveway/Sidewalks
- Waterfront features: Pond Seasonal
Lot
- Size: 19.87 Acres
- Features: Private
Details
- Additional structures: Barn(s), Workshop, Other
- Parcel number: 07300500360000
- Zoning description: AG20
- Special conditions: Standard
- Other equipment: Water Filter System
Construction
Type & style
- Home type: SingleFamily
- Architectural style: Ranch,Farmhouse
- Property subtype: Single Family Residence
Materials
- Frame, Wood
- Foundation: Raised
- Roof: Shingle,Composition
Condition
- Year built: 1980
Utilities & green energy
- Sewer: Septic System, Septic Connected
- Water: Well
- Utilities for property: Internet Available, Propane Tank Leased
Community & HOA
Location
- Region: Sloughhouse
Financial & listing details
- Price per square foot: $538/sqft
- Tax assessed value: $1,303,479
- Price range: $1.4M - $1.4M
- Date on market: 1/25/2026
- Road surface type: Gravel
Estimated market value
$1,317,300
$1.25M - $1.38M
$4,294/mo
Price history
Price history
| Date | Event | Price |
|---|---|---|
| 1/25/2026 | Listed for sale | $1,399,000-5.2%$538/sqft |
Source: MetroList Services of CA #226008689 Report a problem | ||
| 10/30/2025 | Listing removed | $1,475,000$567/sqft |
Source: MetroList Services of CA #225022147 Report a problem | ||
| 6/30/2025 | Price change | $1,475,000-1.7%$567/sqft |
Source: MetroList Services of CA #225022147 Report a problem | ||
| 3/3/2025 | Listed for sale | $1,500,000+25%$577/sqft |
Source: MetroList Services of CA #225022147 Report a problem | ||
| 5/5/2023 | Sold | $1,200,000+0.1%$462/sqft |
Source: MetroList Services of CA #222134293 Report a problem | ||
Public tax history
Public tax history
| Year | Property taxes | Tax assessment |
|---|---|---|
| 2025 | -- | $1,303,479 +6.5% |
| 2024 | $13,054 +2.9% | $1,224,000 +42.9% |
| 2023 | $12,687 +41.1% | $856,685 +2% |
Find assessor info on the county website
BuyAbility℠ payment
Est. payment
$8,724/mo
Principal & interest
$6882
Property taxes
$1352
Home insurance
$490
Climate risks
Neighborhood: 95683
Nearby schools
GreatSchools rating
- 8/10Cosumnes River Elementary SchoolGrades: K-6Distance: 3.8 mi
- 8/10Katherine L. Albiani Middle SchoolGrades: 7-8Distance: 14.5 mi
- 9/10Pleasant Grove High SchoolGrades: 9-12Distance: 14.7 mi
