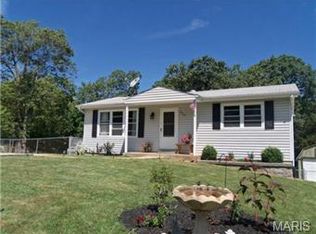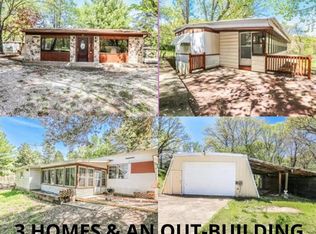Spacious home with open floor plan, updated kitchen, stainless appliances, large family room, detached studio apartment, loads of parking, deck and patio, pool with large deck all on .88 acre lot. Main house includes 3 bedrooms and two full baths. Guest house is 4th bedroom and 3rd bath. Large storage building on lower parking area. Guest house is perfect for in-laws, older child or possbily AirBnb rental. This home qualifies for $1,000 closing cost credit and zero lender fee loan. Don't miss the 360 degree virtual tour!
This property is off market, which means it's not currently listed for sale or rent on Zillow. This may be different from what's available on other websites or public sources.

