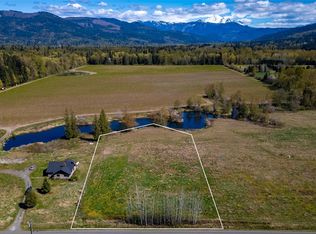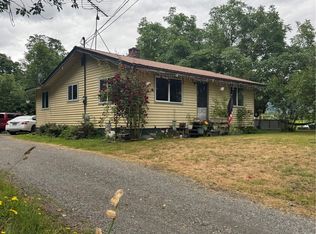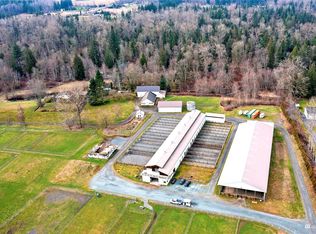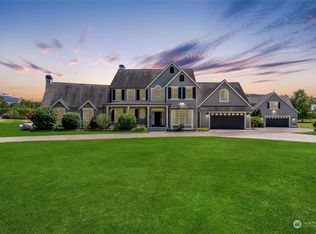Sold
Listed by:
Paulina Antczak,
Windermere Real Estate Whatcom
Bought with: Windermere Real Estate Whatcom
$1,298,500
5501 Sand Road, Bellingham, WA 98226
3beds
2,320sqft
Single Family Residence
Built in 1994
4.79 Acres Lot
$1,307,300 Zestimate®
$560/sqft
$3,263 Estimated rent
Home value
$1,307,300
$1.19M - $1.44M
$3,263/mo
Zestimate® history
Loading...
Owner options
Explore your selling options
What's special
A masterpiece of design & construction. Nestled on a shy 5 acres, this Timberframe home boasts soaring ceilings & walls of windows that frame stunning views of Baker from nearly every room. Designed for culinary excellence, chef's kitchen fts a prep sink, granite counters & top-of-the-line Lacanche range. Main level living; primary BR fts luxurious en-suite w/clawfoot tub, bespoke tilework & abundance of natural light. Upstairs will greet you w/a lofted office/flex space, 2 BRs & updated bath. Brimming w/updates: newer roof, newer exterior paint, new interior paint, refinished hardwood floors, new carpet. Large shop/barn w/finished upstairs studio. Tranquil pond & manicured grounds create idyllic backdrop for hobby farm or horse enthusiasts
Zillow last checked: 8 hours ago
Listing updated: July 17, 2024 at 02:56pm
Listed by:
Paulina Antczak,
Windermere Real Estate Whatcom
Bought with:
Jacson Bevens, 127233
Windermere Real Estate Whatcom
Source: NWMLS,MLS#: 2250563
Facts & features
Interior
Bedrooms & bathrooms
- Bedrooms: 3
- Bathrooms: 2
- Full bathrooms: 2
- Main level bathrooms: 1
- Main level bedrooms: 1
Primary bedroom
- Level: Main
Bedroom
- Level: Second
Bedroom
- Level: Second
Bathroom full
- Level: Second
Bathroom full
- Level: Main
Dining room
- Level: Main
Entry hall
- Level: Main
Kitchen with eating space
- Level: Main
Living room
- Level: Main
Utility room
- Level: Main
Heating
- Fireplace(s), Radiant
Cooling
- None
Appliances
- Included: Dishwashers_, Double Oven, Dryer(s), Microwaves_, Refrigerators_, StovesRanges_, Washer(s), Dishwasher(s), Microwave(s), Refrigerator(s), Stove(s)/Range(s), Water Heater: Tankless, Water Heater Location: Utility room
Features
- Bath Off Primary, Ceiling Fan(s), Dining Room
- Flooring: Ceramic Tile, Hardwood, Carpet
- Doors: French Doors
- Windows: Double Pane/Storm Window
- Basement: None
- Number of fireplaces: 1
- Fireplace features: Wood Burning, Main Level: 1, Fireplace
Interior area
- Total structure area: 2,320
- Total interior livable area: 2,320 sqft
Property
Parking
- Total spaces: 2
- Parking features: RV Parking, Detached Garage
- Garage spaces: 2
Features
- Levels: Two
- Stories: 2
- Entry location: Main
- Patio & porch: Ceramic Tile, Hardwood, Wall to Wall Carpet, Bath Off Primary, Ceiling Fan(s), Double Pane/Storm Window, Dining Room, French Doors, Vaulted Ceiling(s), Wired for Generator, Fireplace, Water Heater
- Has view: Yes
- View description: Mountain(s), Territorial
Lot
- Size: 4.79 Acres
- Features: Dead End Street, Paved, Barn, Deck, Fenced-Partially, Outbuildings, Patio, Propane, RV Parking, Shop
- Topography: Equestrian,Level
- Residential vegetation: Fruit Trees, Garden Space, Pasture
Details
- Parcel number: 3904304862870000
- Zoning description: R5A,Jurisdiction: County
- Special conditions: Standard
- Other equipment: Wired for Generator
Construction
Type & style
- Home type: SingleFamily
- Property subtype: Single Family Residence
Materials
- Wood Siding, Wood Products
- Foundation: Poured Concrete
- Roof: Composition
Condition
- Good
- Year built: 1994
- Major remodel year: 1994
Utilities & green energy
- Electric: Company: Puget Sound Energy
- Sewer: Septic Tank, Company: Septic
- Water: Community, Company: Mt Baker Water Association
- Utilities for property: Ziply
Community & neighborhood
Location
- Region: Bellingham
- Subdivision: Bellingham
Other
Other facts
- Listing terms: Cash Out,Conventional,FHA,USDA Loan,VA Loan
- Road surface type: Dirt
- Cumulative days on market: 316 days
Price history
| Date | Event | Price |
|---|---|---|
| 7/17/2024 | Sold | $1,298,500-0.1%$560/sqft |
Source: | ||
| 6/17/2024 | Pending sale | $1,300,000$560/sqft |
Source: | ||
| 6/12/2024 | Listed for sale | $1,300,000+108%$560/sqft |
Source: | ||
| 12/3/2010 | Listing removed | $625,000$269/sqft |
Source: Windermere - Bellingham/Bakerview #78689 Report a problem | ||
| 7/27/2010 | Pending sale | $625,000+2%$269/sqft |
Source: Windermere Real Estate/Whatcom, Inc. #78689 Report a problem | ||
Public tax history
| Year | Property taxes | Tax assessment |
|---|---|---|
| 2024 | $7,045 -4.6% | $910,149 -11.4% |
| 2023 | $7,386 +5.2% | $1,027,362 +22% |
| 2022 | $7,019 +8.6% | $842,080 +24% |
Find assessor info on the county website
Neighborhood: 98226
Nearby schools
GreatSchools rating
- 5/10Harmony Elementary SchoolGrades: K-6Distance: 1.1 mi
- 3/10Mount Baker Junior High SchoolGrades: 7-8Distance: 5.2 mi
- 5/10Mount Baker Senior High SchoolGrades: 9-12Distance: 5.2 mi
Schools provided by the listing agent
- Elementary: Harmony Elem
- Middle: Mount Baker Jnr High
- High: Mount Baker Snr High
Source: NWMLS. This data may not be complete. We recommend contacting the local school district to confirm school assignments for this home.
Get pre-qualified for a loan
At Zillow Home Loans, we can pre-qualify you in as little as 5 minutes with no impact to your credit score.An equal housing lender. NMLS #10287.



