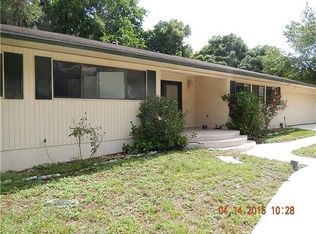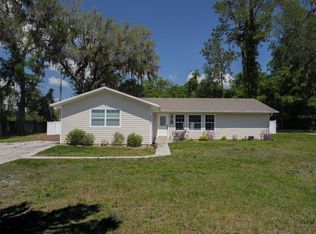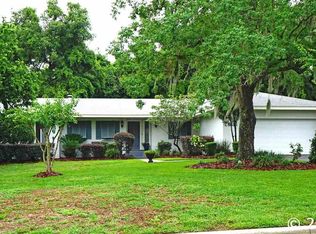Sold for $325,000 on 03/27/25
$325,000
5501 SW 35th Way, Gainesville, FL 32608
3beds
1,671sqft
Single Family Residence
Built in 1979
0.48 Acres Lot
$324,800 Zestimate®
$194/sqft
$2,415 Estimated rent
Home value
$324,800
$302,000 - $348,000
$2,415/mo
Zestimate® history
Loading...
Owner options
Explore your selling options
What's special
This gorgeous 1,671 sq ft Mediterranean-style home in the desirable Gainesville Golf & Country Club offers both elegance and modern convenience just minutes from UF and Shands. Featuring 3 bedrooms and 2 bathrooms, this recently renovated property is move-in ready and comes with the added peace of mind of an American Shield Home Warranty. Once you step through the front door you will be captivated by the spacious open floor plan, kitchen with all new appliances, the warm of the wood burning stone fireplace, and the view through the sliding glass doors of the enclosed patio with private backyard. Through the arched hallway you will discover the master bedroom with ensuite bathroom which has undergone a stunning renovation with contemporary finishes along with the two additional bedrooms and hall bathroom. In addition, new flooring has been installed in all three bedrooms, laundry room and patio. Additional upgrades include a brand-new roof and A/C unit, new ceiling fans and other thoughtful updates that make this home truly exceptional. The large 2-car garage has built-in workshop space perfect for any hobby. Whether you're relaxing on the patio or enjoying the vibrant community, this home offers the perfect blend of style, function and convenience. Don’t miss the opportunity to make it yours!
Zillow last checked: 8 hours ago
Listing updated: March 27, 2025 at 09:45am
Listing Provided by:
Cathy Lentz 352-317-5284,
BOSSHARDT REALTY SERVICES LLC 352-371-6100
Bought with:
Ben Phillips, 3033529
REAL BROKER, LLC
Source: Stellar MLS,MLS#: GC527064 Originating MLS: Gainesville-Alachua
Originating MLS: Gainesville-Alachua

Facts & features
Interior
Bedrooms & bathrooms
- Bedrooms: 3
- Bathrooms: 2
- Full bathrooms: 2
Primary bedroom
- Features: Ceiling Fan(s), Built-in Closet
- Level: First
- Area: 210 Square Feet
- Dimensions: 15x14
Kitchen
- Features: Ceiling Fan(s)
- Level: First
- Area: 300 Square Feet
- Dimensions: 15x20
Living room
- Features: Ceiling Fan(s)
- Level: First
- Area: 405 Square Feet
- Dimensions: 15x27
Heating
- Central
Cooling
- Central Air
Appliances
- Included: Oven, Dishwasher, Disposal, Dryer, Electric Water Heater, Range, Refrigerator, Washer
- Laundry: In Garage, Inside
Features
- Kitchen/Family Room Combo, Primary Bedroom Main Floor, Thermostat
- Flooring: Carpet, Ceramic Tile
- Doors: Sliding Doors
- Windows: Blinds, Window Treatments
- Has fireplace: Yes
- Fireplace features: Living Room, Wood Burning
Interior area
- Total structure area: 1,671
- Total interior livable area: 1,671 sqft
Property
Parking
- Total spaces: 2
- Parking features: Garage Door Opener, Garage Faces Side, Workshop in Garage
- Attached garage spaces: 2
- Details: Garage Dimensions: 22x21
Features
- Levels: One
- Stories: 1
- Patio & porch: Covered, Porch, Rear Porch, Screened
- Exterior features: Rain Gutters
- Fencing: Other
- Has view: Yes
- View description: Trees/Woods
Lot
- Size: 0.48 Acres
- Dimensions: 96.88 x 186.40
- Features: Near Golf Course
Details
- Additional structures: Shed(s)
- Parcel number: 07144002000
- Zoning: R-1A
- Special conditions: None
Construction
Type & style
- Home type: SingleFamily
- Architectural style: Ranch,Mediterranean
- Property subtype: Single Family Residence
Materials
- Block, Stucco
- Foundation: Slab
- Roof: Shingle
Condition
- Completed
- New construction: No
- Year built: 1979
Utilities & green energy
- Sewer: Public Sewer
- Water: Public
- Utilities for property: Public
Community & neighborhood
Security
- Security features: Smoke Detector(s)
Community
- Community features: Golf Carts OK, Golf, Tennis Court(s)
Location
- Region: Gainesville
- Subdivision: COUNTRY CLUB ESTATE MCINTOSH GRT
HOA & financial
HOA
- Has HOA: Yes
Other fees
- Pet fee: $0 monthly
Other financial information
- Total actual rent: 0
Other
Other facts
- Listing terms: Cash,Conventional,FHA,USDA Loan,VA Loan
- Ownership: Fee Simple
- Road surface type: Asphalt
Price history
| Date | Event | Price |
|---|---|---|
| 3/27/2025 | Sold | $325,000-5.8%$194/sqft |
Source: | ||
| 3/1/2025 | Pending sale | $345,000$206/sqft |
Source: | ||
| 1/3/2025 | Listed for sale | $345,000-1.1%$206/sqft |
Source: | ||
| 12/18/2024 | Listing removed | $349,000$209/sqft |
Source: | ||
| 11/26/2024 | Pending sale | $349,000$209/sqft |
Source: | ||
Public tax history
| Year | Property taxes | Tax assessment |
|---|---|---|
| 2024 | $5,794 +5.1% | $266,483 +5.9% |
| 2023 | $5,512 +23.3% | $251,660 +35.1% |
| 2022 | $4,470 +5.7% | $186,336 +10% |
Find assessor info on the county website
Neighborhood: 32608
Nearby schools
GreatSchools rating
- 2/10Idylwild Elementary SchoolGrades: PK-5Distance: 4.7 mi
- 7/10Kanapaha Middle SchoolGrades: 6-8Distance: 2.7 mi
- 6/10Gainesville High SchoolGrades: 9-12Distance: 5.3 mi
Schools provided by the listing agent
- Elementary: Idylwild Elementary School-AL
- Middle: Kanapaha Middle School-AL
- High: Gainesville High School-AL
Source: Stellar MLS. This data may not be complete. We recommend contacting the local school district to confirm school assignments for this home.

Get pre-qualified for a loan
At Zillow Home Loans, we can pre-qualify you in as little as 5 minutes with no impact to your credit score.An equal housing lender. NMLS #10287.
Sell for more on Zillow
Get a free Zillow Showcase℠ listing and you could sell for .
$324,800
2% more+ $6,496
With Zillow Showcase(estimated)
$331,296

