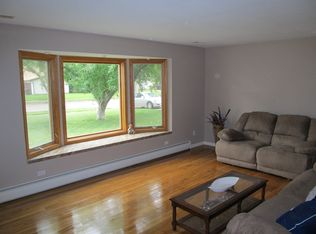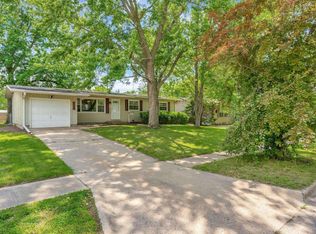Sold on 06/05/25
Price Unknown
5501 SW 19th St, Topeka, KS 66604
3beds
2,282sqft
Single Family Residence, Residential
Built in 1955
0.3 Acres Lot
$268,900 Zestimate®
$--/sqft
$1,854 Estimated rent
Home value
$268,900
$231,000 - $315,000
$1,854/mo
Zestimate® history
Loading...
Owner options
Explore your selling options
What's special
New improved price! Gorgeous, updated ranch located on a privacy fenced corner lot. The heart of this home is its open-concept design, where the kitchen, dining area, and living room flow seamlessly together, creating a bright, airy atmosphere perfect for both relaxation and entertaining. You will fall in love with the stunning 10 foot granite island and the newly constructed library found in the second bedroom. With a new roof and new siding put on in 2022, this home offers peace of mind and is ready to be enjoyed by its new owners. Come and relax this spring in the all season sun room or under the beautiful pergola. This move in ready home won't last long!
Zillow last checked: 8 hours ago
Listing updated: June 06, 2025 at 11:21am
Listed by:
Wade Holthaus 785-554-2589,
Rockford Real Estate LLC
Bought with:
Erica Garcia Babb, 00250116
Coldwell Banker American Home
Source: Sunflower AOR,MLS#: 238220
Facts & features
Interior
Bedrooms & bathrooms
- Bedrooms: 3
- Bathrooms: 2
- Full bathrooms: 2
Primary bedroom
- Level: Main
- Area: 143
- Dimensions: 11x13
Bedroom 2
- Level: Main
- Area: 140
- Dimensions: 14x10
Bedroom 3
- Level: Main
- Area: 105
- Dimensions: 10.5x10
Dining room
- Level: Main
- Area: 115.5
- Dimensions: 10.5x11
Family room
- Level: Basement
- Area: 352
- Dimensions: 22x16
Kitchen
- Level: Main
- Area: 150
- Dimensions: 15x10
Laundry
- Level: Basement
- Area: 96
- Dimensions: 8x12
Living room
- Level: Main
- Area: 287.5
- Dimensions: 25x11.5
Heating
- Baseboard
Cooling
- Central Air
Appliances
- Included: Electric Range, Refrigerator
- Laundry: In Basement
Features
- Sheetrock, 8' Ceiling
- Flooring: Hardwood, Ceramic Tile
- Basement: Sump Pump,Concrete,Partially Finished
- Number of fireplaces: 1
- Fireplace features: One, Wood Burning, Great Room
Interior area
- Total structure area: 2,282
- Total interior livable area: 2,282 sqft
- Finished area above ground: 1,614
- Finished area below ground: 668
Property
Parking
- Total spaces: 2
- Parking features: Attached, Auto Garage Opener(s), Garage Door Opener
- Attached garage spaces: 2
Features
- Patio & porch: Covered, Enclosed
- Fencing: Fenced,Wood,Privacy
Lot
- Size: 0.30 Acres
- Dimensions: 115 x 115
- Features: Corner Lot, Sidewalk
Details
- Additional structures: Shed(s)
- Parcel number: R50434
- Special conditions: Standard,Arm's Length
Construction
Type & style
- Home type: SingleFamily
- Architectural style: Ranch
- Property subtype: Single Family Residence, Residential
Materials
- Vinyl Siding
- Roof: Architectural Style
Condition
- Year built: 1955
Utilities & green energy
- Water: Public
Community & neighborhood
Location
- Region: Topeka
- Subdivision: Village
Price history
| Date | Event | Price |
|---|---|---|
| 6/5/2025 | Sold | -- |
Source: | ||
| 4/30/2025 | Pending sale | $265,000$116/sqft |
Source: | ||
| 4/15/2025 | Price change | $265,000-3.6%$116/sqft |
Source: | ||
| 4/4/2025 | Price change | $275,000-1.8%$121/sqft |
Source: | ||
| 3/10/2025 | Listed for sale | $280,000+30.2%$123/sqft |
Source: | ||
Public tax history
| Year | Property taxes | Tax assessment |
|---|---|---|
| 2025 | -- | $29,482 +2% |
| 2024 | $4,132 +4.7% | $28,904 +7% |
| 2023 | $3,946 +17.1% | $27,013 +20.6% |
Find assessor info on the county website
Neighborhood: Hillsdale
Nearby schools
GreatSchools rating
- 7/10Mccarter Elementary SchoolGrades: PK-5Distance: 0.3 mi
- 6/10Marjorie French Middle SchoolGrades: 6-8Distance: 1.8 mi
- 3/10Topeka West High SchoolGrades: 9-12Distance: 0.3 mi
Schools provided by the listing agent
- Elementary: McCarter Elementary School/USD 501
- Middle: French Middle School/USD 501
- High: Topeka West High School/USD 501
Source: Sunflower AOR. This data may not be complete. We recommend contacting the local school district to confirm school assignments for this home.

