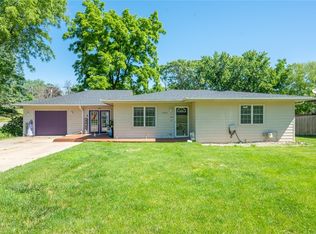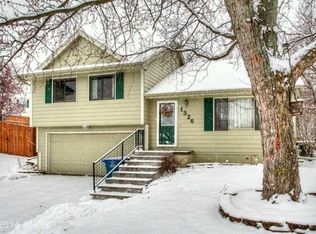Sold for $170,000 on 04/14/23
$170,000
5501 SW 14th St, Des Moines, IA 50315
3beds
1,372sqft
Single Family Residence
Built in 1979
8,494.2 Square Feet Lot
$223,700 Zestimate®
$124/sqft
$1,936 Estimated rent
Home value
$223,700
$208,000 - $242,000
$1,936/mo
Zestimate® history
Loading...
Owner options
Explore your selling options
What's special
Welcome to your next investment opportunity! This home in Des Moines has lots of potential and is perfect for a handyman or investor looking to add some value. The electric panel has already been replaced, the retaining wall in the backyard redone, and foundation beams have been added to the basement. The property features an amazing back deck that's perfect for relaxing or entertaining. With some TLC and a little bit of elbow grease, this property could be transformed into a stunning home. Don't miss your chance to turn this property into your next profitable investment. Schedule a showing today!
Zillow last checked: 8 hours ago
Listing updated: April 17, 2023 at 07:12am
Listed by:
Thomas Mineart (833)835-5566,
EXP Realty, LLC
Bought with:
Alisha Stewart
Goldfinch Realty Group
Source: DMMLS,MLS#: 669215 Originating MLS: Des Moines Area Association of REALTORS
Originating MLS: Des Moines Area Association of REALTORS
Facts & features
Interior
Bedrooms & bathrooms
- Bedrooms: 3
- Bathrooms: 3
- Full bathrooms: 1
- 3/4 bathrooms: 1
- 1/2 bathrooms: 1
Heating
- Forced Air, Gas, Natural Gas
Cooling
- Central Air
Appliances
- Included: Dryer, Dishwasher, Microwave, Refrigerator, Stove, Washer
Features
- Separate/Formal Dining Room, Eat-in Kitchen
- Flooring: Laminate, Vinyl
- Basement: Partially Finished
Interior area
- Total structure area: 1,372
- Total interior livable area: 1,372 sqft
- Finished area below ground: 600
Property
Parking
- Total spaces: 2
- Parking features: Detached, Garage, Two Car Garage
- Garage spaces: 2
Features
- Levels: Two
- Stories: 2
- Patio & porch: Deck
- Exterior features: Deck
Lot
- Size: 8,494 sqft
- Dimensions: 68 x 125
- Features: Rectangular Lot
Details
- Parcel number: 12003091004000
- Zoning: Res
Construction
Type & style
- Home type: SingleFamily
- Architectural style: Two Story
- Property subtype: Single Family Residence
Materials
- Vinyl Siding
- Foundation: Block
Condition
- Year built: 1979
Utilities & green energy
- Sewer: Public Sewer
- Water: Public
Community & neighborhood
Location
- Region: Des Moines
Other
Other facts
- Listing terms: Cash,Conventional
- Road surface type: Concrete
Price history
| Date | Event | Price |
|---|---|---|
| 4/14/2023 | Sold | $170,000+1.3%$124/sqft |
Source: | ||
| 3/31/2023 | Pending sale | $167,900$122/sqft |
Source: | ||
| 3/31/2023 | Listed for sale | $167,900$122/sqft |
Source: | ||
| 3/28/2023 | Pending sale | $167,900$122/sqft |
Source: | ||
| 3/17/2023 | Listed for sale | $167,900$122/sqft |
Source: | ||
Public tax history
| Year | Property taxes | Tax assessment |
|---|---|---|
| 2024 | $3,216 -17.9% | $163,500 |
| 2023 | $3,918 +0.8% | $163,500 -6.6% |
| 2022 | $3,886 +4.3% | $175,100 |
Find assessor info on the county website
Neighborhood: Watrous South
Nearby schools
GreatSchools rating
- 6/10Wright Elementary SchoolGrades: K-5Distance: 0.4 mi
- 3/10Brody Middle SchoolGrades: 6-8Distance: 1.8 mi
- 1/10Lincoln High SchoolGrades: 9-12Distance: 2 mi
Schools provided by the listing agent
- District: Des Moines Independent
Source: DMMLS. This data may not be complete. We recommend contacting the local school district to confirm school assignments for this home.

Get pre-qualified for a loan
At Zillow Home Loans, we can pre-qualify you in as little as 5 minutes with no impact to your credit score.An equal housing lender. NMLS #10287.

