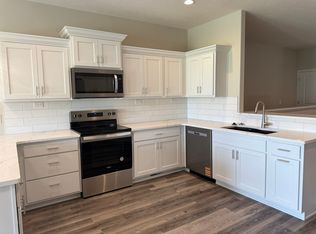Welcome to this charming 3-bedroom, 2-bathroom house for rent, ideally located in the desirable Colonial Hills neighborhood of Lincoln, NE. This property boasts a spacious corner lot, providing ample outdoor space for relaxation and enjoyment. The covered front porch patio and backyard gazebo are perfect for outdoor entertaining or simply enjoying a peaceful moment. Full basement for added living space.
The house features a 2-stall garage, offering plenty of storage and parking space. Snow removal and lawn care are provided, ensuring your outdoor spaces are always well-maintained and accessible, regardless of the season. Experience the perfect blend of comfort and convenience in this beautiful home.
Call today to schedule a tour of the home.
House for rent
$2,895/mo
5501 S 68th St, Lincoln, NE 68516
3beds
--sqft
Price may not include required fees and charges.
Single family residence
Available now
Cats, small dogs OK
Electric
In unit laundry
Garage parking
Natural gas
What's special
Corner lotBackyard gazeboCovered front porch patio
- 20 days
- on Zillow |
- -- |
- -- |
Travel times
Looking to buy when your lease ends?
See how you can grow your down payment with up to a 6% match & 4.15% APY.
Facts & features
Interior
Bedrooms & bathrooms
- Bedrooms: 3
- Bathrooms: 2
- Full bathrooms: 2
Heating
- Natural Gas
Cooling
- Electric
Appliances
- Included: Dishwasher, Dryer, Microwave, Range Oven, Refrigerator, Washer
- Laundry: In Unit
Features
- Range/Oven
- Has basement: Yes
- Furnished: Yes
Property
Parking
- Parking features: Garage
- Has garage: Yes
- Details: Contact manager
Features
- Patio & porch: Deck, Patio
- Exterior features: Colonial Hills Neighborhood, Heating: Gas, Large Corner Lot, Lawn, Range/Oven, Water/Sewer, lawncare, snow removal
Details
- Parcel number: 1609413004000
Construction
Type & style
- Home type: SingleFamily
- Property subtype: Single Family Residence
Community & HOA
Location
- Region: Lincoln
Financial & listing details
- Lease term: Contact For Details
Price history
| Date | Event | Price |
|---|---|---|
| 7/17/2025 | Price change | $2,895+3.6% |
Source: Zillow Rentals | ||
| 7/12/2025 | Listed for rent | $2,795+16.7% |
Source: Zillow Rentals | ||
| 7/4/2025 | Listing removed | $2,395 |
Source: Zillow Rentals | ||
| 6/28/2025 | Listed for rent | $2,395 |
Source: Zillow Rentals | ||
| 5/14/2025 | Sold | $335,000-4.3% |
Source: | ||
![[object Object]](https://photos.zillowstatic.com/fp/3a8cade8d8dfd6162e50f829e6e41c66-p_i.jpg)
