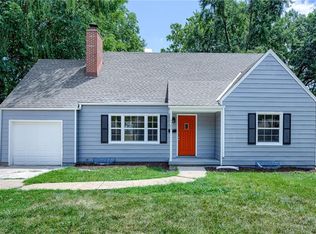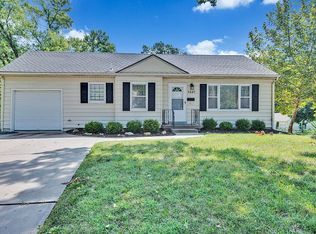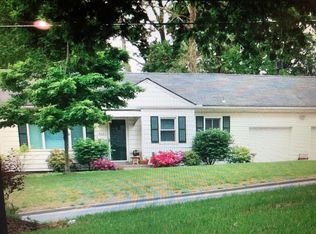Your Roeland Park charmer awaits! Bring your design ideas and make this well-cared for home your dream home! This ranch home showcases an open floor-plan with 2 spacious bedrooms, and a remodeled bathroom that shines with new fixtures, vanity, and deep tub. The larger kitchen has a builtin stove, a cooktop, plenty of cabinets and counter top space with bar seating. Enjoying all summer outside on the oversized deck perfect for entertaining and grilling. The deep garage also features an overhead shelving area for extra storage. Newer paved circle drive has access from both corners. Many exterior updates include newer roof, garage door and opener, drive way, newer front and back doors, replacement of the water line from the street, sewer line, replaced siding, front facing windows, gutters and so much more!!
This property is off market, which means it's not currently listed for sale or rent on Zillow. This may be different from what's available on other websites or public sources.


