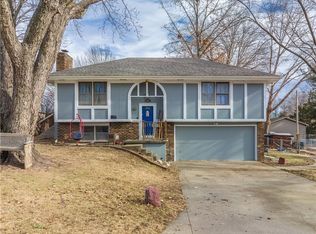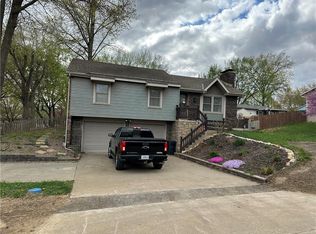Sold
Price Unknown
5501 Rock Springs Rd, Saint Joseph, MO 64505
3beds
2baths
988sqft
SingleFamily
Built in 1979
8,712 Square Feet Lot
$219,600 Zestimate®
$--/sqft
$1,312 Estimated rent
Home value
$219,600
$209,000 - $231,000
$1,312/mo
Zestimate® history
Loading...
Owner options
Explore your selling options
What's special
5501 Rock Springs Rd, Saint Joseph, MO 64505 is a single family home that contains 988 sq ft and was built in 1979. It contains 3 bedrooms and 2 bathrooms.
The Zestimate for this house is $219,600. The Rent Zestimate for this home is $1,312/mo.
Facts & features
Interior
Bedrooms & bathrooms
- Bedrooms: 3
- Bathrooms: 2
Heating
- Forced air, Gas
Cooling
- Central
Appliances
- Included: Dishwasher
- Laundry: In Basement
Features
- Ceiling Fan(s), Eat-in Kitchen
- Basement: Basement (not specified)
- Fireplace features: Wood Burning, Basement
Interior area
- Total interior livable area: 988 sqft
Property
Features
- Patio & porch: Deck
- Fencing: Partial, Fence- Metal
Lot
- Size: 8,712 sqft
- Features: Other
Details
- Parcel number: 038028001001085000
Construction
Type & style
- Home type: SingleFamily
- Architectural style: Split Level
Materials
- Roof: Composition
Condition
- Year built: 1979
Utilities & green energy
- Water: Public
Community & neighborhood
Location
- Region: Saint Joseph
Other
Other facts
- WaterSource: Public
- Appliances: Dishwasher
- FireplaceYN: true
- InteriorFeatures: Ceiling Fan(s), Eat-in Kitchen
- GarageYN: true
- ArchitecturalStyle: Split Level
- ExteriorFeatures: Deck, Fence- Partial, Fence- Metal
- HeatingYN: true
- PatioAndPorchFeatures: Deck
- CoolingYN: true
- FireplaceFeatures: Wood Burning, Basement
- FireplacesTotal: 1
- ConstructionMaterials: Frame
- CurrentFinancing: Conventional, FHA, VA, Cash
- Roof: Composition
- Fencing: Partial, Fence- Metal
- ParkingFeatures: Off Street, Basement, Front Entry
- StructureType: House
- LotFeatures: Other
- Cooling: Central Electric
- LaundryFeatures: In Basement
- Basement: Concrete
- FoundationDetails: Concrete
- Heating: Forced Air Gas
Price history
| Date | Event | Price |
|---|---|---|
| 4/10/2023 | Sold | -- |
Source: Agent Provided Report a problem | ||
| 7/23/2019 | Sold | -- |
Source: | ||
| 6/20/2019 | Pending sale | $139,900$142/sqft |
Source: Keller Williams Northland Partners #2170781 Report a problem | ||
| 6/11/2019 | Price change | $139,900+75.1%$142/sqft |
Source: Keller Williams Northland Prts #2170781 Report a problem | ||
| 6/4/2013 | Listed for sale | $79,900$81/sqft |
Source: Homepath Report a problem | ||
Public tax history
| Year | Property taxes | Tax assessment |
|---|---|---|
| 2024 | $1,323 +9.1% | $18,480 |
| 2023 | $1,213 -0.7% | $18,480 |
| 2022 | $1,221 -0.4% | $18,480 |
Find assessor info on the county website
Neighborhood: 64505
Nearby schools
GreatSchools rating
- 7/10Pershing Elementary SchoolGrades: K-6Distance: 0.1 mi
- NABuchanan Co. AcademyGrades: K-12Distance: 1 mi
- 4/10Robidoux Middle SchoolGrades: 6-8Distance: 1.1 mi
Schools provided by the listing agent
- Elementary: Pershing
- Middle: Robidoux
- High: Lafayette
- District: St. Joseph
Source: The MLS. This data may not be complete. We recommend contacting the local school district to confirm school assignments for this home.

