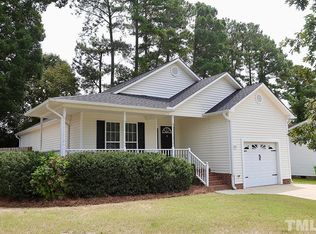Sold for $390,000 on 01/06/23
$390,000
5501 Oregon Landing Pl, Raleigh, NC 27610
5beds
2,113sqft
Single Family Residence, Residential
Built in 1996
8,276.4 Square Feet Lot
$384,000 Zestimate®
$185/sqft
$2,284 Estimated rent
Home value
$384,000
$365,000 - $403,000
$2,284/mo
Zestimate® history
Loading...
Owner options
Explore your selling options
What's special
Move in Ready-5 Bedrooms, 3 Full Baths, Transitional Home with First Floor Master. NO HOA! Wrap Around Front Porch, Large Fenced Yard with Oversized Deck and Patio, Low Maintenance Vinyl Siding. Beautiful New LPV Flooring, Carpet, Interior Paint, Self Cleaning Convection Range, Refrigerator Convey, Fire Place w/Gas Logs, Roof 2019, HVAC 2022, Washer, Dryer, Freezer and Patio Dining Set Negotiable, Vapor Barrier 2020, Walk In Closet and Garden Tub in Primary Bathroom. Convenient to HWYs 540, 440 and 40, Shopping, Restaurants, Downtown Raleigh. Pics will be uploaded Wednesday
Zillow last checked: 8 hours ago
Listing updated: October 27, 2025 at 04:54pm
Listed by:
Cathy Lyons 919-349-5869,
Coldwell Banker Advantage
Bought with:
Rob Bone, 283864
Allen Tate/Cary
Source: Doorify MLS,MLS#: 2483591
Facts & features
Interior
Bedrooms & bathrooms
- Bedrooms: 5
- Bathrooms: 3
- Full bathrooms: 3
Heating
- Forced Air, Natural Gas
Cooling
- Zoned
Appliances
- Included: Dishwasher, Dryer, Electric Range, Electric Water Heater, Plumbed For Ice Maker, Refrigerator, Self Cleaning Oven, Washer
Features
- Ceiling Fan(s), Entrance Foyer, Kitchen/Dining Room Combination, Master Downstairs, Soaking Tub, Storage, Walk-In Closet(s)
- Flooring: Carpet, Vinyl
- Basement: Crawl Space
- Number of fireplaces: 1
- Fireplace features: Gas Log
Interior area
- Total structure area: 2,113
- Total interior livable area: 2,113 sqft
- Finished area above ground: 2,113
- Finished area below ground: 0
Property
Parking
- Parking features: Asphalt, Driveway
Features
- Levels: One and One Half
- Stories: 1
- Patio & porch: Deck, Patio, Porch
- Exterior features: Fenced Yard, Rain Gutters
- Has view: Yes
Lot
- Size: 8,276 sqft
- Features: Landscaped
Details
- Additional structures: Shed(s), Storage
- Parcel number: 1732089355
Construction
Type & style
- Home type: SingleFamily
- Architectural style: Transitional
- Property subtype: Single Family Residence, Residential
Materials
- Vinyl Siding
Condition
- New construction: No
- Year built: 1996
Utilities & green energy
- Sewer: Public Sewer
- Water: Public
- Utilities for property: Cable Available
Community & neighborhood
Location
- Region: Raleigh
- Subdivision: Eagle Chase
HOA & financial
HOA
- Has HOA: No
Price history
| Date | Event | Price |
|---|---|---|
| 1/6/2023 | Sold | $390,000-2.5%$185/sqft |
Source: | ||
| 12/1/2022 | Contingent | $400,000$189/sqft |
Source: | ||
| 11/14/2022 | Listed for sale | $400,000$189/sqft |
Source: | ||
Public tax history
| Year | Property taxes | Tax assessment |
|---|---|---|
| 2025 | $3,395 +0.4% | $387,037 |
| 2024 | $3,381 +57% | $387,037 +97.7% |
| 2023 | $2,154 +8.9% | $195,769 +1.3% |
Find assessor info on the county website
Neighborhood: Southeast Raleigh
Nearby schools
GreatSchools rating
- 5/10Barwell Road ElementaryGrades: PK-5Distance: 1.4 mi
- 10/10Carnage MiddleGrades: 6-8Distance: 4 mi
- 8/10South Garner HighGrades: 9-12Distance: 6.7 mi
Schools provided by the listing agent
- Elementary: Wake - Barwell
- Middle: Wake - Carnage
- High: Wake - South Garner
Source: Doorify MLS. This data may not be complete. We recommend contacting the local school district to confirm school assignments for this home.
Get a cash offer in 3 minutes
Find out how much your home could sell for in as little as 3 minutes with a no-obligation cash offer.
Estimated market value
$384,000
Get a cash offer in 3 minutes
Find out how much your home could sell for in as little as 3 minutes with a no-obligation cash offer.
Estimated market value
$384,000
