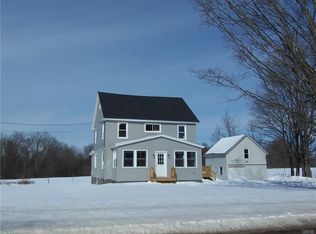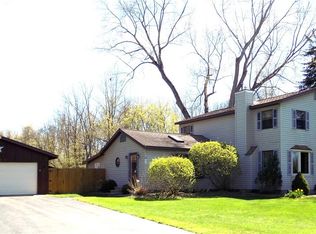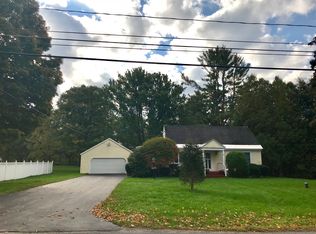Closed
$278,250
5501 Old Oneida Rd, Rome, NY 13440
3beds
1,640sqft
Single Family Residence
Built in 1953
2.6 Acres Lot
$293,000 Zestimate®
$170/sqft
$2,011 Estimated rent
Home value
$293,000
$249,000 - $346,000
$2,011/mo
Zestimate® history
Loading...
Owner options
Explore your selling options
What's special
WOW, this one is something to talk about. Let's start with over 2.5 acres of beautifully manicured land, corner lot, complete with immaculate House, 24 x 45-foot storage barn with workshop, 24 x 30-foot detached garage with a 1/2 bath, soothing creek in the back and that's just the outside!! Step on it to this meticulously cared for home, with 3 beds and 1 bath. This move in ready home is waiting with some awesome upgrades for you to see. Rinnai on demand hot water, new A/C, mitigation system, seamless gutters with leaf guard, and that's just a few. The screened in porch brings in warmth and sunshine in the mornings and the living room has a gorgeous Austroflamm pellet stove for the cold nights. Back side of the home features a great family room/ den area that leads right outside to the deck for peace and quiet. If country living, (yet really close to the amenities of city living) is what you are looking for then look no further, YOU'VE FOUND IT.
Zillow last checked: 8 hours ago
Listing updated: October 28, 2024 at 07:47am
Listed by:
Michelle L Colosimo 315-335-9530,
Haven Point Realty, LLC
Bought with:
Nicholas Cardillo, 10401377113
Coldwell Banker Sexton Real Estate
Source: NYSAMLSs,MLS#: S1557235 Originating MLS: Mohawk Valley
Originating MLS: Mohawk Valley
Facts & features
Interior
Bedrooms & bathrooms
- Bedrooms: 3
- Bathrooms: 1
- Full bathrooms: 1
Heating
- Gas, Forced Air
Cooling
- Central Air
Appliances
- Included: Dryer, Dishwasher, Freezer, Gas Oven, Gas Range, Gas Water Heater, Microwave, Refrigerator, Tankless Water Heater, Washer, Water Softener Owned
- Laundry: In Basement
Features
- Separate/Formal Dining Room, Entrance Foyer, Window Treatments
- Flooring: Hardwood, Tile, Varies
- Windows: Drapes
- Basement: Full,Sump Pump
- Has fireplace: No
Interior area
- Total structure area: 1,640
- Total interior livable area: 1,640 sqft
Property
Parking
- Total spaces: 2
- Parking features: Attached, Garage, Garage Door Opener
- Attached garage spaces: 2
Features
- Patio & porch: Deck, Enclosed, Porch
- Exterior features: Blacktop Driveway, Deck
Lot
- Size: 2.60 Acres
- Dimensions: 670 x 0
- Features: Corner Lot, Other, See Remarks
Details
- Additional structures: Other
- Parcel number: 30138927200000020070000000
- Special conditions: Standard
Construction
Type & style
- Home type: SingleFamily
- Architectural style: Cape Cod
- Property subtype: Single Family Residence
Materials
- Vinyl Siding
- Foundation: Poured, Stone
- Roof: Asphalt
Condition
- Resale
- Year built: 1953
Utilities & green energy
- Sewer: Septic Tank
- Water: Well
- Utilities for property: High Speed Internet Available
Community & neighborhood
Security
- Security features: Radon Mitigation System
Location
- Region: Rome
- Subdivision: Joel T Howe
Other
Other facts
- Listing terms: Cash,Conventional,FHA,VA Loan
Price history
| Date | Event | Price |
|---|---|---|
| 10/25/2024 | Sold | $278,250-7.2%$170/sqft |
Source: | ||
| 9/1/2024 | Pending sale | $299,900$183/sqft |
Source: | ||
| 8/6/2024 | Listed for sale | $299,900$183/sqft |
Source: | ||
Public tax history
| Year | Property taxes | Tax assessment |
|---|---|---|
| 2024 | -- | $58,000 |
| 2023 | -- | $58,000 |
| 2022 | -- | $58,000 |
Find assessor info on the county website
Neighborhood: 13440
Nearby schools
GreatSchools rating
- 7/10J D George Elementary SchoolGrades: PK-6Distance: 3.6 mi
- 7/10Vernon Verona Sherrill Middle SchoolGrades: 7-8Distance: 4.5 mi
- 8/10Vernon Verona Sherrill Senior High SchoolGrades: 9-12Distance: 4.5 mi


