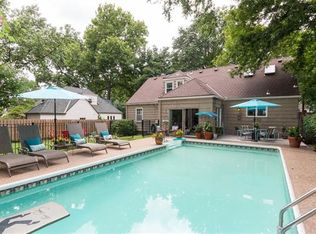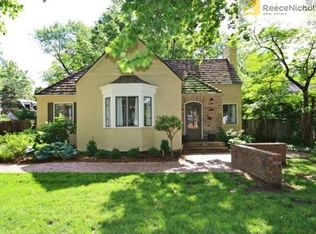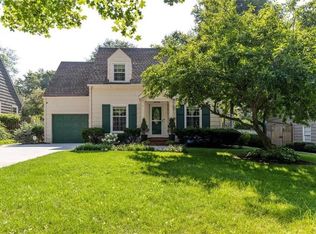Elegant Home in the heart of Fairway's Golden Triangle.Retreat like Oasis in the backyard with a gorgeous in ground pool & new fire pit seating area.Living room w wood burning fireplace.Spacious Kit flows into the Dining room.French doors open up to a fabulous Sun porch perfect for entertaining by the pool.Finished basement w a full service Bar TV/media area & Gorgeous newer Full Bath w steam shower.Dry Basement system keeps LL bone dry!2nd floor Bd w vaulted ceiling & skylights. Stay home w your own private pool! 2021-02-08
This property is off market, which means it's not currently listed for sale or rent on Zillow. This may be different from what's available on other websites or public sources.


