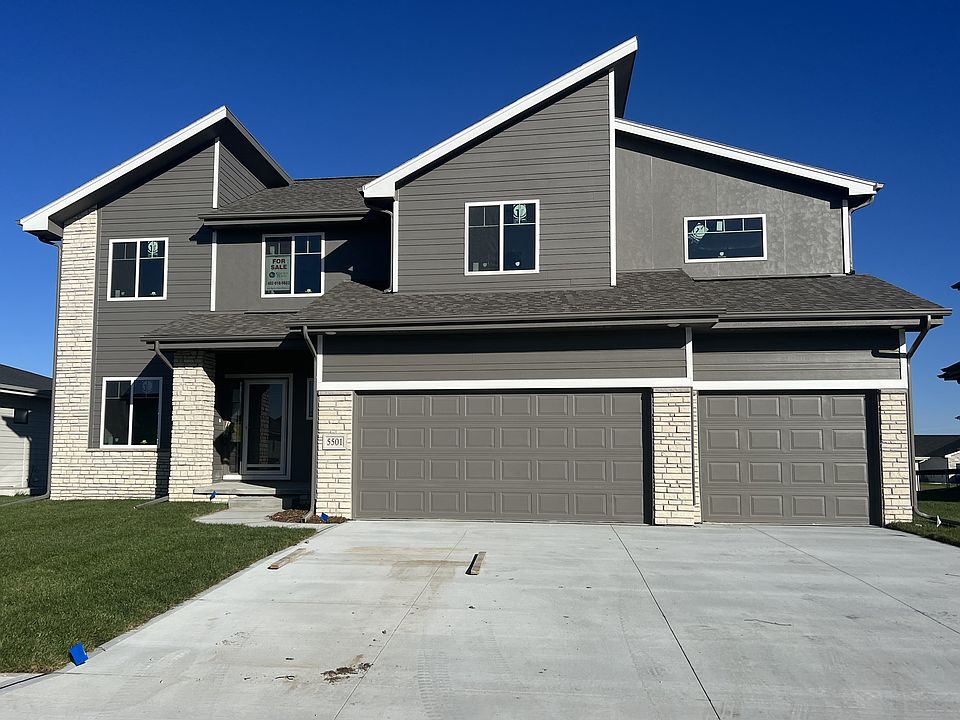Check out our #1 Northbrook plan! This awesome 2-story plan offers so many great features such as quartz throughout, vinyl plank flooring on the whole main floor, gourmet kitchen with huge pantry, and a drop zone. This wide open floorplan is perfect for entertaining AND it even includes a flex room/office. Head Upstairs to a bonus loft and 4 large bedrooms with walk-in closets and all have access to their own bathroom area to get ready. Brace yourself for this impressive primary suite including a large walk-in closet, tile floors and a walk-in shower. You will not be disappointed. With over 2,657 sq ft above grade, you're sure to have plenty of room for your everyone. If open house posted, please TEXT Susan Wachner for code to enter 402-618 5868
New construction
Special offer
$524,900
5501 N 208th St, Elkhorn, NE 68022
4beds
2,661sqft
Single Family Residence
Built in 2023
10,105 sqft lot
$524,200 Zestimate®
$197/sqft
$-- HOA
What's special
Walk-in showerWide open floorplanGourmet kitchenBonus loftImpressive primary suiteTile floorsVinyl plank flooring
- 130 days
- on Zillow |
- 233 |
- 9 |
Zillow last checked: 7 hours ago
Listing updated: April 12, 2025 at 09:08am
Listed by:
Susan Wachner 402-618-5868,
Regency Homes
Source: GPRMLS,MLS#: 22500098
Travel times
Schedule tour
Select a date
Facts & features
Interior
Bedrooms & bathrooms
- Bedrooms: 4
- Bathrooms: 4
- Full bathrooms: 2
- 3/4 bathrooms: 1
- 1/2 bathrooms: 1
- Partial bathrooms: 1
- Main level bathrooms: 1
Primary bedroom
- Features: Wall/Wall Carpeting, Ceiling Fan(s), Walk-In Closet(s)
- Level: Second
- Area: 328.1
- Dimensions: 19.3 x 17
Bedroom 1
- Features: Wall/Wall Carpeting, Walk-In Closet(s)
- Level: Second
- Area: 138.6
- Dimensions: 12.6 x 11
Bedroom 2
- Features: Wall/Wall Carpeting, Walk-In Closet(s)
- Level: Second
- Area: 140.12
- Dimensions: 12.4 x 11.3
Bedroom 3
- Features: Wall/Wall Carpeting
- Level: Second
- Area: 136.4
- Dimensions: 12.4 x 11
Primary bathroom
- Features: 3/4, Shower, Double Sinks
Dining room
- Features: 9'+ Ceiling, Dining Area, Sliding Glass Door
- Level: Main
- Area: 174.2
- Dimensions: 13.4 x 13
Kitchen
- Features: 9'+ Ceiling, Pantry, Luxury Vinyl Tile
- Level: Main
- Area: 160.8
- Dimensions: 13.4 x 12
Basement
- Area: 1020
Heating
- Electric, Forced Air
Cooling
- Central Air
Appliances
- Included: Range - Cooktop + Oven, Microwave, Warming Drawer, Wine Refrigerator
- Laundry: 9'+ Ceiling
Features
- 9'+ Ceiling, Jack and Jill Bath, Pantry
- Flooring: Carpet, Vinyl
- Doors: Sliding Doors
- Basement: Egress,Unfinished
- Number of fireplaces: 1
- Fireplace features: Electric, Great Room
Interior area
- Total structure area: 2,661
- Total interior livable area: 2,661 sqft
- Finished area above ground: 2,661
- Finished area below ground: 0
Video & virtual tour
Property
Parking
- Total spaces: 3
- Parking features: Attached, Garage Door Opener
- Attached garage spaces: 3
Features
- Levels: Two
- Patio & porch: Porch, Patio
- Fencing: None
Lot
- Size: 10,105 sqft
- Dimensions: 113.14 x 76
- Features: Up to 1/4 Acre., Subdivided, Public Sidewalk, Curb and Gutter, Level
Details
- Additional structures: Outbuilding
- Parcel number: 2403230316
Construction
Type & style
- Home type: SingleFamily
- Architectural style: Contemporary
- Property subtype: Single Family Residence
Materials
- Stone, Hardboard
- Foundation: Concrete Perimeter
- Roof: Composition
Condition
- New Construction
- New construction: Yes
- Year built: 2023
Details
- Builder name: REGENCY HOMES
Utilities & green energy
- Sewer: Public Sewer
- Water: Public
- Utilities for property: Cable Available, Electricity Available, Natural Gas Available, Water Available, Sewer Available
Community & HOA
Community
- Subdivision: Calarosa East
HOA
- Has HOA: No
Location
- Region: Elkhorn
Financial & listing details
- Price per square foot: $197/sqft
- Annual tax amount: $12,374
- Date on market: 1/2/2025
- Listing terms: VA Loan,FHA,Conventional
- Ownership: Fee Simple
- Electric utility on property: Yes
About the community
ParkGreenbelt
Calarosa East (formerly Vistancia) is a beautiful new neighborhood just NW of 204th and Fort St. Just minutes from shopping along the booming Maple St corridor as well as Village Pointe Shopping Center and Theater. Local lakes and recreational areas provide a variety of activities for the outdoor enthusiast. Elkhorn School District. Elementary and Middle school are a short distance away. Neighborhood includes green space and a proposed park. Lots are builder attached.
Best of Omaha Homebuilder 2024 & 2025
Source: Regency Homes

