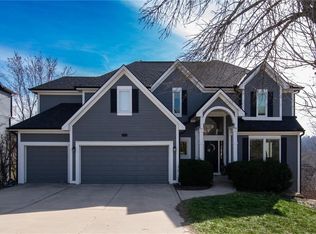This stately 2 story has been lovingly updated & ready for a new family! Huge hearth kit w/new granite,new hardware, sink, faucet & microwave!New carpet thru out w/designer stair carpet!New flooring in LauRm. New ceiling fan in hearth rm. Lrg deck overlooks a private treed back yard! Master suite w/sitting room & FP! Huge MB w/Jetted tub,walk-in shower and closet!!Great secondary BR's & a fin w/o LL complete with full bath! New roof in 2006, newer hot water heater. New carpet LL. Updated lighting. All with fantastic Lakeview Estates amenities! LL walks out to a secluded backyard! NEW PHOTOS TO COME!! NEW PHOTOS TO COME!!
This property is off market, which means it's not currently listed for sale or rent on Zillow. This may be different from what's available on other websites or public sources.
