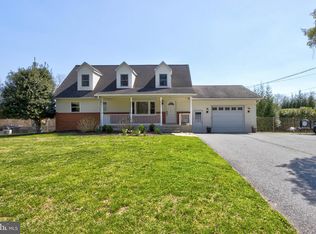PRIVATE OASIS ON A HALF ACRE IN ELLICOTT CITY! You will feel at home from the moment you walk in the door of this updated rancher. Warm cherry laminate floors flow throughout the entire first floor. Three spacious bedrooms and 1.5 bathrooms as well as the large living room, dining room with access to expansive deck and kitchen complete the main level. The lower level offers a 4th bedroom, full bath, and recreation room which provides access to your entertainers paradise. Extensive hardscaping surround the inground pool with waterfall feature making this an ideal space for relaxing or spending time with family and friends. This private professionally landscaped lot is lined with trees which provide plenty of privacy. The massive 30'x30' garage with 10' high overhead door and paver driveway allows for space for you to park your cars and all your toys! Easy access to nearby shopping and major roads make commuting a breeze!
This property is off market, which means it's not currently listed for sale or rent on Zillow. This may be different from what's available on other websites or public sources.

