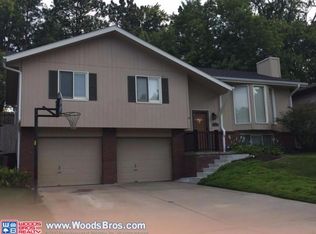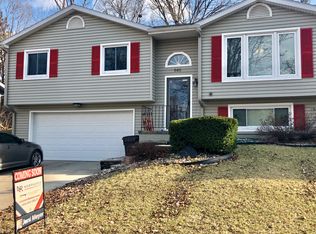Sold for $250,000 on 06/20/25
$250,000
5501 London Rd, Lincoln, NE 68516
3beds
1,418sqft
Single Family Residence
Built in 1981
6,098.4 Square Feet Lot
$256,400 Zestimate®
$176/sqft
$1,767 Estimated rent
Home value
$256,400
$231,000 - $285,000
$1,767/mo
Zestimate® history
Loading...
Owner options
Explore your selling options
What's special
Price DECREASE and $5,000 buyer credit!! Also: BRAND NEW ROOF and NEW GUTTERS!! This fabulous 3-bedroom, 2-bathroom split-foyer home is nestled in a highly sought-after South Lincoln neighborhood. Enjoy the spacious layout, natural light, and comfortable living spaces. Kitchen and bathroom have been renovated. Don’t miss your chance to own this move-in-ready gem—schedule your showing today!
Zillow last checked: 8 hours ago
Listing updated: June 20, 2025 at 10:23am
Listed by:
Ashley Hustad 402-217-0702,
BancWise Realty
Bought with:
Cheryl Olson, 20210664
Woods Bros Realty
Source: GPRMLS,MLS#: 22514108
Facts & features
Interior
Bedrooms & bathrooms
- Bedrooms: 3
- Bathrooms: 2
- Full bathrooms: 1
- 3/4 bathrooms: 1
- Main level bathrooms: 1
Primary bedroom
- Level: Main
- Area: 132
- Dimensions: 11 x 12
Bedroom 2
- Level: Main
- Area: 110
- Dimensions: 10 x 11
Bedroom 3
- Level: Main
- Area: 121
- Dimensions: 11 x 11
Family room
- Level: Basement
- Area: 231
- Dimensions: 11 x 21
Kitchen
- Level: Main
- Area: 100
- Dimensions: 10 x 10
Living room
- Level: Main
- Area: 180
- Dimensions: 12 x 15
Basement
- Area: 480
Heating
- Natural Gas, Forced Air
Cooling
- Central Air
Appliances
- Included: Range, Refrigerator, Dishwasher
Features
- Basement: Daylight
- Has fireplace: No
Interior area
- Total structure area: 1,418
- Total interior livable area: 1,418 sqft
- Finished area above ground: 1,068
- Finished area below ground: 350
Property
Parking
- Total spaces: 2
- Parking features: Attached
- Attached garage spaces: 2
Features
- Levels: Split Entry
- Patio & porch: Patio
- Fencing: Privacy
Lot
- Size: 6,098 sqft
- Dimensions: 62 x 100
- Features: Up to 1/4 Acre., Sloped
Details
- Parcel number: 1617223025000
Construction
Type & style
- Home type: SingleFamily
- Architectural style: Traditional
- Property subtype: Single Family Residence
Materials
- Foundation: Concrete Perimeter
- Roof: Composition
Condition
- Not New and NOT a Model
- New construction: No
- Year built: 1981
Utilities & green energy
- Sewer: Public Sewer
- Water: Public
Community & neighborhood
Location
- Region: Lincoln
- Subdivision: Buckingham South
Other
Other facts
- Listing terms: VA Loan,FHA,Conventional,Cash
- Ownership: Fee Simple
Price history
| Date | Event | Price |
|---|---|---|
| 6/20/2025 | Sold | $250,000-5.6%$176/sqft |
Source: | ||
| 5/29/2025 | Pending sale | $264,900$187/sqft |
Source: | ||
| 5/24/2025 | Listed for sale | $264,900-1.9%$187/sqft |
Source: | ||
| 5/24/2025 | Listing removed | $269,900$190/sqft |
Source: | ||
| 5/14/2025 | Listed for sale | $269,900+1.9%$190/sqft |
Source: | ||
Public tax history
| Year | Property taxes | Tax assessment |
|---|---|---|
| 2024 | $3,168 -12% | $226,900 +5.7% |
| 2023 | $3,598 +1.6% | $214,700 +20.6% |
| 2022 | $3,542 -0.2% | $178,100 |
Find assessor info on the county website
Neighborhood: 68516
Nearby schools
GreatSchools rating
- 7/10Humann Elementary SchoolGrades: PK-5Distance: 0.5 mi
- 6/10Pound Middle SchoolGrades: 6-8Distance: 1.3 mi
- 4/10Lincoln Southeast High SchoolGrades: 9-12Distance: 2.6 mi
Schools provided by the listing agent
- Elementary: Humann
- Middle: Pound
- High: Lincoln Southeast
- District: Lincoln Public Schools
Source: GPRMLS. This data may not be complete. We recommend contacting the local school district to confirm school assignments for this home.

Get pre-qualified for a loan
At Zillow Home Loans, we can pre-qualify you in as little as 5 minutes with no impact to your credit score.An equal housing lender. NMLS #10287.

