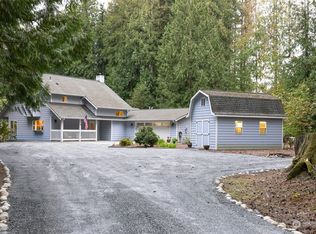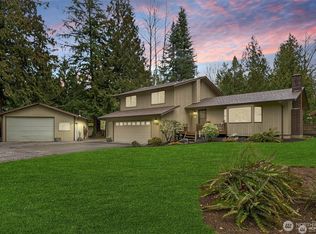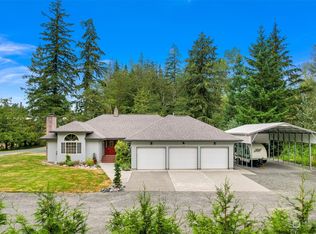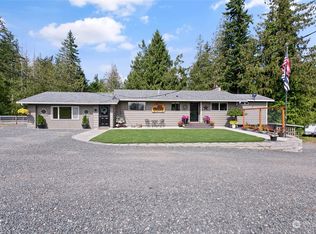Sold
Listed by:
Michelle R Harrington,
COMPASS
Bought with: eXp Realty
$960,000
5501 Knight Road, Bellingham, WA 98226
3beds
2,991sqft
Single Family Residence
Built in 1995
4.5 Acres Lot
$1,075,700 Zestimate®
$321/sqft
$3,601 Estimated rent
Home value
$1,075,700
$1.00M - $1.16M
$3,601/mo
Zestimate® history
Loading...
Owner options
Explore your selling options
What's special
Timeless custom one-level home with a 3-car garage. Sited on a private 4.5 acres. Lovingly-maintained, a one-owner home. High ceilings and large windows bring in the natural light framing the natural setting. Beautiful scale with generous spaces. Covered front porch. Foyer with a powder room. Family room with a fireplace. Den with French doors includes a double-sided fireplace + French doors leading to backyard. Living room with a fireplace and opens to the kitchen nook and a culinary kitchen. Entertaining kitchen features a large island, seating bar and huge walk-in pantry. Dining room. Primary with with a jetted tub, double vanity and walk-in closet. Opens to large back patio. This home exemplifies the PNW lifestyle and just minutes town.
Zillow last checked: 8 hours ago
Listing updated: June 12, 2023 at 04:05pm
Listed by:
Michelle R Harrington,
COMPASS
Bought with:
Lisa Berg, 127146
eXp Realty
Source: NWMLS,MLS#: 2060902
Facts & features
Interior
Bedrooms & bathrooms
- Bedrooms: 3
- Bathrooms: 3
- Full bathrooms: 2
- 1/2 bathrooms: 1
- Main level bedrooms: 3
Primary bedroom
- Level: Main
Bedroom
- Level: Main
Bedroom
- Level: Main
Bathroom full
- Level: Main
Bathroom full
- Level: Main
Other
- Level: Main
Den office
- Level: Main
Dining room
- Level: Main
Entry hall
- Level: Main
Family room
- Level: Main
Kitchen with eating space
- Level: Main
Living room
- Level: Main
Utility room
- Level: Main
Heating
- 90%+ High Efficiency, Forced Air, Heat Pump
Cooling
- 90%+ High Efficiency, Forced Air
Appliances
- Included: Water Heater Location: Garage
Features
- Bath Off Primary, Dining Room, Walk-In Pantry
- Flooring: Ceramic Tile, Vinyl, Carpet
- Doors: French Doors
- Windows: Double Pane/Storm Window
- Basement: None
- Number of fireplaces: 2
- Fireplace features: Wood Burning, Main Level: 2, FirePlace
Interior area
- Total structure area: 2,991
- Total interior livable area: 2,991 sqft
Property
Parking
- Total spaces: 3
- Parking features: Driveway, Attached Garage
- Attached garage spaces: 3
Features
- Levels: One
- Stories: 1
- Entry location: Main
- Patio & porch: Ceramic Tile, Wall to Wall Carpet, Bath Off Primary, Double Pane/Storm Window, Dining Room, French Doors, Jetted Tub, Vaulted Ceiling(s), Walk-In Pantry, FirePlace
- Spa features: Bath
- Has view: Yes
- View description: Territorial
Lot
- Size: 4.50 Acres
- Features: Paved, Patio, Propane
- Topography: Level
- Residential vegetation: Garden Space, Wooded
Details
- Parcel number: 390429497286
- Zoning description: R5A,Jurisdiction: County
- Special conditions: Standard
Construction
Type & style
- Home type: SingleFamily
- Architectural style: Traditional
- Property subtype: Single Family Residence
Materials
- Wood Products
- Foundation: Poured Concrete
- Roof: Composition
Condition
- Good
- Year built: 1995
- Major remodel year: 1995
Utilities & green energy
- Electric: Company: PSE
- Sewer: Septic Tank, Company: Septic
- Water: Individual Well, Company: Individual Well
- Utilities for property: Dish, Ziply Fiber
Community & neighborhood
Community
- Community features: CCRs
Location
- Region: Bellingham
- Subdivision: Bellingham
HOA & financial
HOA
- HOA fee: $200 annually
Other
Other facts
- Listing terms: Cash Out,Conventional,VA Loan
- Cumulative days on market: 731 days
Price history
| Date | Event | Price |
|---|---|---|
| 6/12/2023 | Sold | $960,000-2%$321/sqft |
Source: | ||
| 5/17/2023 | Pending sale | $980,000$328/sqft |
Source: | ||
| 4/27/2023 | Listed for sale | $980,000$328/sqft |
Source: | ||
Public tax history
| Year | Property taxes | Tax assessment |
|---|---|---|
| 2024 | $7,469 -11.7% | $962,183 -18% |
| 2023 | $8,460 +4.3% | $1,174,092 +21% |
| 2022 | $8,109 +10.3% | $970,591 +26% |
Find assessor info on the county website
Neighborhood: 98226
Nearby schools
GreatSchools rating
- 5/10Harmony Elementary SchoolGrades: K-6Distance: 1.4 mi
- 3/10Mount Baker Junior High SchoolGrades: 7-8Distance: 4.2 mi
- 5/10Mount Baker Senior High SchoolGrades: 9-12Distance: 4.2 mi
Schools provided by the listing agent
- Elementary: Harmony Elem
- Middle: Mount Baker Jnr High
- High: Mount Baker Snr High
Source: NWMLS. This data may not be complete. We recommend contacting the local school district to confirm school assignments for this home.
Get pre-qualified for a loan
At Zillow Home Loans, we can pre-qualify you in as little as 5 minutes with no impact to your credit score.An equal housing lender. NMLS #10287.



