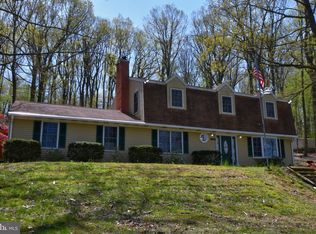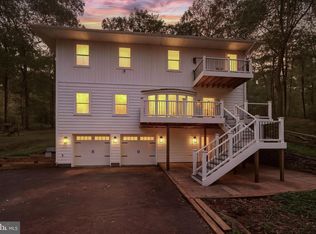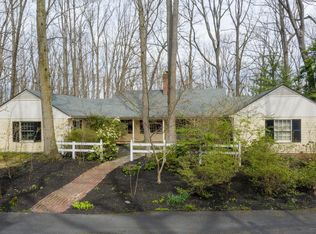Sold for $739,900 on 04/28/25
$739,900
5501 Glen Arm Rd, Glen Arm, MD 21057
4beds
3,161sqft
Single Family Residence
Built in 2004
2 Acres Lot
$731,800 Zestimate®
$234/sqft
$4,496 Estimated rent
Home value
$731,800
$666,000 - $798,000
$4,496/mo
Zestimate® history
Loading...
Owner options
Explore your selling options
What's special
Have you ever wished you had a front porch where you could relax and let your worries slip away? This property boasts a gorgeous brick wraparound porch! You will not want to miss out on this stunning custom-built home in Glen Arm. Located on 2 acres, this beautiful colonial features 4 bedrooms, 2.5 bathrooms, and plenty of space for a growing family! Featuring an eat-in kitchen with white cabinetry, Corian counters, a large center island with seating, and newer stainless-steel appliances. Perfect for family time and entertaining you will find an adjoining family room! The spacious family room features a beautiful stone and gas fireplace. Completing the main level, you will find a formal dining room, formal living room or possible office, powder room and main level laundry area leading to the three-car garage. An additional room off the laundry area is perfect for an extra pantry or storage room. The upper level offers four generously sized bedrooms. The primary suite features vaulted ceilings, a sitting area, walk-in closets and a luxury bathroom with a double vanity, corner soaking tub and separate shower with a glass surround. The unfinished basement is ready for your creative touches. With over 1,600 sq ft of additional space and high ceilings allow for endless possibilities! Enjoy your summer evenings on the large patio with easy access from the kitchen and access to the wrap around porch from the family room. This one has it all! You won't want to miss it!
Zillow last checked: 8 hours ago
Listing updated: May 06, 2025 at 03:40am
Listed by:
Linda Cerulli 443-362-0446,
CENTURY 21 New Millennium
Bought with:
Alex Waicker, 634052
Cavalier Realty Company, Inc.
Source: Bright MLS,MLS#: MDBC2119520
Facts & features
Interior
Bedrooms & bathrooms
- Bedrooms: 4
- Bathrooms: 3
- Full bathrooms: 2
- 1/2 bathrooms: 1
- Main level bathrooms: 1
Primary bedroom
- Features: Ceiling Fan(s), Cathedral/Vaulted Ceiling, Walk-In Closet(s), Primary Bedroom - Sitting Area
- Level: Upper
- Area: 270 Square Feet
- Dimensions: 18 x 15
Bedroom 2
- Features: Flooring - Carpet
- Level: Upper
- Area: 132 Square Feet
- Dimensions: 12 x 11
Bedroom 3
- Features: Flooring - Carpet
- Level: Upper
- Area: 120 Square Feet
- Dimensions: 12 x 10
Bedroom 4
- Features: Flooring - Carpet
- Level: Upper
- Area: 168 Square Feet
- Dimensions: 14 x 12
Basement
- Features: Basement - Unfinished
- Level: Lower
- Area: 1344 Square Feet
- Dimensions: 42 x 32
Dining room
- Features: Flooring - Carpet
- Level: Main
- Area: 180 Square Feet
- Dimensions: 15 x 12
Family room
- Features: Flooring - Carpet, Fireplace - Gas
- Level: Main
- Area: 400 Square Feet
- Dimensions: 25 x 16
Kitchen
- Features: Kitchen Island, Eat-in Kitchen, Pantry, Flooring - Tile/Brick
- Level: Main
- Area: 375 Square Feet
- Dimensions: 25 x 15
Laundry
- Level: Main
Living room
- Features: Flooring - Carpet
- Level: Main
- Area: 195 Square Feet
- Dimensions: 15 x 13
Heating
- Forced Air, Oil
Cooling
- Central Air, Electric
Appliances
- Included: Dishwasher, Dryer, Exhaust Fan, Microwave, Refrigerator, Stainless Steel Appliance(s), Washer, Water Conditioner - Owned, Water Heater
- Laundry: Main Level, Laundry Room
Features
- Ceiling Fan(s), Central Vacuum, Eat-in Kitchen, Kitchen - Gourmet, Kitchen Island, Pantry, Primary Bath(s), Soaking Tub, Walk-In Closet(s)
- Flooring: Hardwood, Carpet
- Basement: Connecting Stairway,Partial,Exterior Entry,Concrete,Space For Rooms,Unfinished
- Number of fireplaces: 1
Interior area
- Total structure area: 4,804
- Total interior livable area: 3,161 sqft
- Finished area above ground: 3,161
- Finished area below ground: 0
Property
Parking
- Total spaces: 3
- Parking features: Garage Faces Side, Attached
- Attached garage spaces: 3
Accessibility
- Accessibility features: None
Features
- Levels: Two
- Stories: 2
- Patio & porch: Patio, Porch, Wrap Around
- Pool features: None
Lot
- Size: 2 Acres
Details
- Additional structures: Above Grade, Below Grade
- Parcel number: 04111107058325
- Zoning: RESIDENTIAL
- Special conditions: Standard
Construction
Type & style
- Home type: SingleFamily
- Architectural style: Colonial
- Property subtype: Single Family Residence
Materials
- Brick, Vinyl Siding
- Foundation: Permanent
- Roof: Asphalt
Condition
- Very Good
- New construction: No
- Year built: 2004
Utilities & green energy
- Sewer: Private Septic Tank
- Water: Well
- Utilities for property: Propane
Community & neighborhood
Location
- Region: Glen Arm
- Subdivision: Glen Arm
Other
Other facts
- Listing agreement: Exclusive Right To Sell
- Ownership: Fee Simple
Price history
| Date | Event | Price |
|---|---|---|
| 4/28/2025 | Sold | $739,900+0.7%$234/sqft |
Source: | ||
| 3/11/2025 | Contingent | $734,900$232/sqft |
Source: | ||
| 3/7/2025 | Listed for sale | $734,900+22.5%$232/sqft |
Source: | ||
| 9/10/2021 | Sold | $600,000$190/sqft |
Source: | ||
| 8/18/2021 | Pending sale | $600,000$190/sqft |
Source: | ||
Public tax history
| Year | Property taxes | Tax assessment |
|---|---|---|
| 2025 | $7,454 +2% | $612,867 +1.7% |
| 2024 | $7,305 +1.7% | $602,733 +1.7% |
| 2023 | $7,182 +4.1% | $592,600 |
Find assessor info on the county website
Neighborhood: 21057
Nearby schools
GreatSchools rating
- 4/10Pine Grove Elementary SchoolGrades: PK-5Distance: 3.9 mi
- 3/10Pine Grove Middle SchoolGrades: 6-8Distance: 4.1 mi
- 4/10Loch Raven High SchoolGrades: 9-12Distance: 5.5 mi
Schools provided by the listing agent
- Elementary: Pine Grove
- Middle: Pine Grove
- High: Loch Raven
- District: Baltimore County Public Schools
Source: Bright MLS. This data may not be complete. We recommend contacting the local school district to confirm school assignments for this home.

Get pre-qualified for a loan
At Zillow Home Loans, we can pre-qualify you in as little as 5 minutes with no impact to your credit score.An equal housing lender. NMLS #10287.
Sell for more on Zillow
Get a free Zillow Showcase℠ listing and you could sell for .
$731,800
2% more+ $14,636
With Zillow Showcase(estimated)
$746,436

