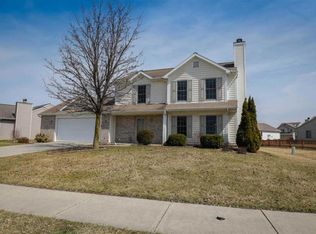Nicely updated ranch with finished partial basement! New roof, new furnace, new water heater, new flooring in entire home, new countertops, new dishwasher and stove, fireplace has been cleaned by Stars Chimney Service, the ductwork has even been professionally cleaned! Master has private bath and large walk in closet.
This property is off market, which means it's not currently listed for sale or rent on Zillow. This may be different from what's available on other websites or public sources.
