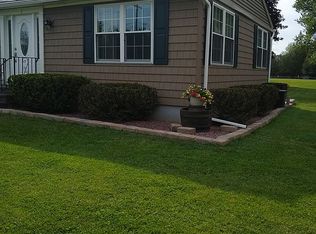Completely renovated inside and out. This 4 bedroom 2 full bath cape also includes a 3 stall garage with a 29x20 heated addition opening up to a covered back patio overlooking almost an acre of property partially fenced. There is additional second story storage above the garage. As you enter the home from the newly completed back porch into the mudroom you will notice all the tailored finishes. Storage is not an issue here! The updated kitchen includes quartz countertops, gas stove, refinished floors, rebuilt cabinets and an integrated custom designed bench seat with extra storage. The first floor bath has a convenient low profile shower entry and again a lot of storage. Throughout the house the original wood floors have been reconditioned and shine bright like a diamond. Upstairs offers two large bedrooms with great closet space. The second floor full bathroom has slate tile, double vessel sinks and a jacuzzi tub. Located conveniently to SUNY Poly, Wolfspeed, shopping, highways, minutes from downtown and only one hour from the Adirondacks. Come tour for yourself and see why this could be your next home sweet home 2022-11-11
This property is off market, which means it's not currently listed for sale or rent on Zillow. This may be different from what's available on other websites or public sources.
