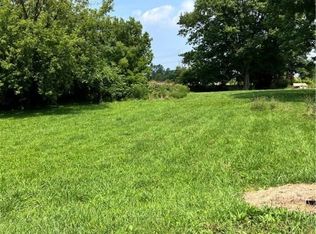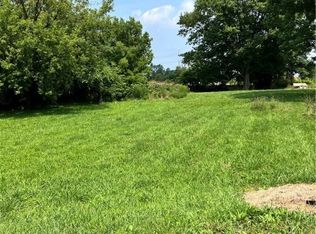Closed
$900,000
5501 Feigle Rd, Lockport, NY 14094
4beds
4,070sqft
Single Family Residence
Built in 2019
7 Acres Lot
$990,600 Zestimate®
$221/sqft
$3,612 Estimated rent
Home value
$990,600
$862,000 - $1.13M
$3,612/mo
Zestimate® history
Loading...
Owner options
Explore your selling options
What's special
A MUST SEE gorgeous 4 bedroom 2.5 bath beauty that rests on 7 acres! Professionally landscaped with Koi pond. 2x6 construction, and spray foam insulation. Stunning from the moment you walk in! Over 4000 sq feet of living space starting with the two story foyer, hardwood floors, and fabulous natural sunlight that radiates from all the windows! Enjoy your chef's kitchen with marble countertops, stainless steel appliances, built in adult beverage cooler and ice maker! Open floor plan perfect for entertaining! There is an unbelievable primary bedroom suite with steam shower, jacuzzi and huge walk in closet. Partially finished basement with geothermal HVAC. There is also a possibility for an in-law suite. Outside patio features a hot tub (two years old), dining area with grill, a fire pit and children's playset. 5000 sq foot garage/pole barn with 200 amp service. This barn could be turned into a home for a couple horses also. The possibilities are endless with this property. Seeing is believing!
Zillow last checked: 8 hours ago
Listing updated: October 02, 2024 at 01:03pm
Listed by:
Kelly A Limina 716-803-4816,
HUNT Real Estate Corporation
Bought with:
Alexander S Nemeth, 10401351227
HUNT Real Estate Corporation
Source: NYSAMLSs,MLS#: B1538780 Originating MLS: Buffalo
Originating MLS: Buffalo
Facts & features
Interior
Bedrooms & bathrooms
- Bedrooms: 4
- Bathrooms: 3
- Full bathrooms: 2
- 1/2 bathrooms: 1
- Main level bathrooms: 1
Heating
- Gas, Geothermal, Forced Air, Steam
Cooling
- Central Air
Appliances
- Included: Dryer, Dishwasher, Exhaust Fan, Electric Water Heater, Free-Standing Range, Microwave, Oven, Refrigerator, Range Hood, Wine Cooler, Washer
- Laundry: Upper Level
Features
- Breakfast Bar, Central Vacuum, Entrance Foyer, Eat-in Kitchen, Separate/Formal Living Room, Hot Tub/Spa, Other, See Remarks, Sliding Glass Door(s), In-Law Floorplan, Bath in Primary Bedroom
- Flooring: Carpet, Hardwood, Tile, Varies
- Doors: Sliding Doors
- Basement: Full,Partially Finished,Sump Pump
- Number of fireplaces: 2
Interior area
- Total structure area: 4,070
- Total interior livable area: 4,070 sqft
Property
Parking
- Total spaces: 10
- Parking features: Attached, Garage, Garage Door Opener
- Attached garage spaces: 10
Features
- Levels: Two
- Stories: 2
- Exterior features: Concrete Driveway, Hot Tub/Spa, Play Structure
- Has spa: Yes
- Spa features: Hot Tub
Lot
- Size: 7 Acres
- Dimensions: 101 x 836
- Features: Agricultural, Rectangular, Rectangular Lot
Details
- Additional structures: Barn(s), Outbuilding, Poultry Coop, Second Garage
- Parcel number: 2932001370000001010002
- Special conditions: Standard
Construction
Type & style
- Home type: SingleFamily
- Architectural style: Contemporary,Two Story
- Property subtype: Single Family Residence
Materials
- Brick, Frame, Vinyl Siding
- Foundation: Poured
- Roof: Asphalt
Condition
- Resale
- Year built: 2019
Utilities & green energy
- Electric: Circuit Breakers
- Sewer: Septic Tank
- Water: Connected, Public
- Utilities for property: Cable Available, High Speed Internet Available, Water Connected
Green energy
- Energy efficient items: Appliances
Community & neighborhood
Security
- Security features: Security System Owned
Location
- Region: Lockport
Other
Other facts
- Listing terms: Cash,Conventional,FHA,VA Loan
Price history
| Date | Event | Price |
|---|---|---|
| 10/2/2024 | Sold | $900,000+0%$221/sqft |
Source: | ||
| 7/31/2024 | Pending sale | $899,900$221/sqft |
Source: | ||
| 7/22/2024 | Price change | $899,900-10%$221/sqft |
Source: | ||
| 5/31/2024 | Price change | $999,900-16.7%$246/sqft |
Source: | ||
| 5/16/2024 | Price change | $1,199,900-3.9%$295/sqft |
Source: | ||
Public tax history
| Year | Property taxes | Tax assessment |
|---|---|---|
| 2024 | -- | $340,000 |
| 2023 | -- | $340,000 |
| 2022 | -- | $340,000 |
Find assessor info on the county website
Neighborhood: 14094
Nearby schools
GreatSchools rating
- NAFricano Primary SchoolGrades: K-2Distance: 3.5 mi
- 7/10Starpoint Middle SchoolGrades: 6-8Distance: 3.5 mi
- 9/10Starpoint High SchoolGrades: 9-12Distance: 3.5 mi
Schools provided by the listing agent
- District: Starpoint
Source: NYSAMLSs. This data may not be complete. We recommend contacting the local school district to confirm school assignments for this home.

