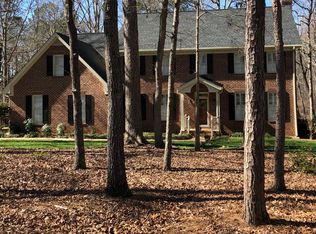Sold for $870,000
$870,000
5501 Fallen Leaf Ct, Raleigh, NC 27606
4beds
3,985sqft
Single Family Residence, Residential
Built in 1985
0.92 Acres Lot
$851,600 Zestimate®
$218/sqft
$5,198 Estimated rent
Home value
$851,600
$809,000 - $894,000
$5,198/mo
Zestimate® history
Loading...
Owner options
Explore your selling options
What's special
LOOK NO FURTHER! THIS WELL MAINTAINED + STUNNING HOME IN HIGHLY DESIRABLE ENCHANTED OAKS IS THE ONE FOR YOU! This welcoming house is nestled in a quiet cul-de-sac on a hard to find .92 flat lot surrounded by a canopy of trees! Oversized living room is cozy w/ brick fireplace/gas logs. Wonderful sun room brings in natural light into the home & is the perfect spot for your morning coffee. Eat-in kitchen w/ granite counters, stainless steel appliances, custom backsplash & good size pantry brings function & style to this fabulous home. The breakfast room & dining room allow for casual meals & hosting friends! Spacious master w/ two walk-in-closets & lovely bath with dual vanities. Three secondary bedrooms are good size! A highlight is the incredible bonus room w/ pool table! Ideal spot to watch your favorite sports game! Now on to the amazing third floor which has an office, exercise room & bath (permits unknown)! Huge deck on the back of the home w/ a fenced-in area. You will fall in love with the private feeling of this yard w/ lots of beautiful trees! Side entry garage enhances the curb appeal! Close to downtown Raleigh, Lake Wheeler, Farmers Market, Cary, NCSU & more! Updates include new windows (2014), siding replaced w/ fiber cement (2014), back yard aluminum fence (2015), new AC/heat pumps for first and second floors (2016), new roof (2017), water heater replaced (2022)! Several photos are virtually staged - family room, sun room and primary. Propane is used for gas logs and grill. Tank is rented.
Zillow last checked: 8 hours ago
Listing updated: October 28, 2025 at 12:48am
Listed by:
Kathryn West 919-601-1331,
Berkshire Hathaway HomeService
Bought with:
Theresa Smith, 139092
Northside Realty Inc.
Source: Doorify MLS,MLS#: 10078344
Facts & features
Interior
Bedrooms & bathrooms
- Bedrooms: 4
- Bathrooms: 4
- Full bathrooms: 3
- 1/2 bathrooms: 1
Heating
- Heat Pump
Cooling
- Heat Pump
Appliances
- Included: Bar Fridge, Built-In Electric Oven, Dishwasher, Electric Cooktop, Microwave, Range Hood, Refrigerator, Stainless Steel Appliance(s), Wine Cooler
- Laundry: Laundry Room, Main Level
Features
- Ceiling Fan(s), Crown Molding, Double Vanity, Dual Closets, Eat-in Kitchen, Entrance Foyer, Granite Counters, Pantry, Recessed Lighting, Room Over Garage, Smooth Ceilings, Storage, Walk-In Closet(s), Walk-In Shower, Water Closet, Wet Bar
- Flooring: Carpet, Tile, Wood
Interior area
- Total structure area: 3,985
- Total interior livable area: 3,985 sqft
- Finished area above ground: 3,985
- Finished area below ground: 0
Property
Parking
- Total spaces: 2
- Parking features: Concrete, Driveway, Garage, Garage Door Opener, Garage Faces Side
- Attached garage spaces: 2
Features
- Levels: Three Or More
- Stories: 3
- Patio & porch: Deck
- Exterior features: Fenced Yard, Garden, Private Yard
- Fencing: Back Yard
- Has view: Yes
- View description: Trees/Woods
Lot
- Size: 0.92 Acres
- Features: Back Yard, Cul-De-Sac, Front Yard, Garden, Landscaped, Wooded
Details
- Additional structures: Storage
- Parcel number: 0781922463
- Special conditions: Standard
Construction
Type & style
- Home type: SingleFamily
- Architectural style: Traditional, Transitional
- Property subtype: Single Family Residence, Residential
Materials
- Fiber Cement
- Foundation: Brick/Mortar
- Roof: Shingle
Condition
- New construction: No
- Year built: 1985
Utilities & green energy
- Sewer: Septic Tank
- Water: Well
Community & neighborhood
Location
- Region: Raleigh
- Subdivision: Enchanted Oaks
Price history
| Date | Event | Price |
|---|---|---|
| 4/3/2025 | Sold | $870,000-0.6%$218/sqft |
Source: | ||
| 2/25/2025 | Pending sale | $875,000+3.2%$220/sqft |
Source: | ||
| 11/11/2024 | Listing removed | $848,000$213/sqft |
Source: | ||
| 8/20/2024 | Price change | $848,000-3.1%$213/sqft |
Source: | ||
| 6/20/2024 | Listed for sale | $875,000+119.8%$220/sqft |
Source: | ||
Public tax history
| Year | Property taxes | Tax assessment |
|---|---|---|
| 2025 | $3,809 +3% | $592,343 |
| 2024 | $3,698 +18.3% | $592,343 +48.7% |
| 2023 | $3,126 +7.9% | $398,311 |
Find assessor info on the county website
Neighborhood: 27606
Nearby schools
GreatSchools rating
- 7/10Yates Mill ElementaryGrades: PK-5Distance: 2.7 mi
- 7/10Dillard Drive MiddleGrades: 6-8Distance: 3.5 mi
- 8/10Athens Drive HighGrades: 9-12Distance: 4.3 mi
Schools provided by the listing agent
- Elementary: Wake - Yates Mill
- Middle: Wake - Dillard
- High: Wake - Athens Dr
Source: Doorify MLS. This data may not be complete. We recommend contacting the local school district to confirm school assignments for this home.
Get a cash offer in 3 minutes
Find out how much your home could sell for in as little as 3 minutes with a no-obligation cash offer.
Estimated market value$851,600
Get a cash offer in 3 minutes
Find out how much your home could sell for in as little as 3 minutes with a no-obligation cash offer.
Estimated market value
$851,600
