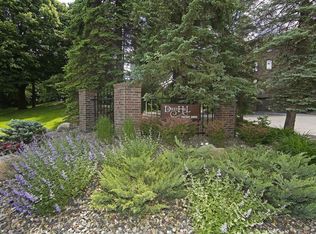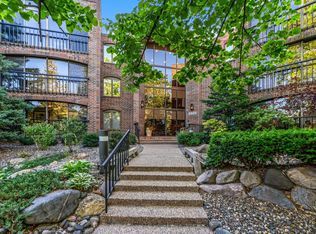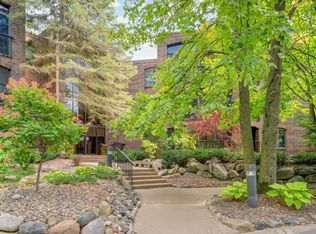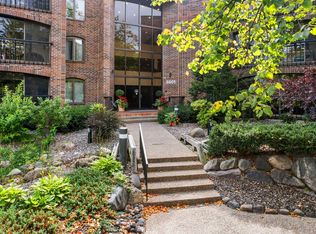Closed
$272,500
5501 Dewey Hill Rd APT 233, Edina, MN 55439
1beds
1,435sqft
Low Rise
Built in 1980
-- sqft lot
$271,300 Zestimate®
$190/sqft
$1,883 Estimated rent
Home value
$271,300
$250,000 - $296,000
$1,883/mo
Zestimate® history
Loading...
Owner options
Explore your selling options
What's special
Comfortable and convenient Edina condo in Dewey Hill West! 2nd floor unit with a large bedroom, 2 baths , 3 season porch and 1 car heating parking. Wonderful kitchen, in unit laundry and plenty of storage. Spacious bedroom, complete with an ensuite bathroom that doubles as a dressing room. Living room and dining room are open and lead to the 3 season porch. Also accessible via the den, porch with views is perfect for your morning coffee. Building amenities cater to every lifestyle ... indoor pool, party room, community deck, grilling patio and workshop, the building . Located in a natural setting with walking trails, Lewis Ridge park across the street, and the nearby Shoppes at Cahill.
Zillow last checked: 8 hours ago
Listing updated: July 09, 2025 at 02:50pm
Listed by:
Thomas A Ries 952-393-6600,
Edina Realty, Inc.,
Erick T Ries 952-994-7600
Bought with:
Jordan Schroeder
eXp Realty
Source: NorthstarMLS as distributed by MLS GRID,MLS#: 6708731
Facts & features
Interior
Bedrooms & bathrooms
- Bedrooms: 1
- Bathrooms: 2
- Full bathrooms: 1
- 3/4 bathrooms: 1
Bedroom 1
- Level: Main
- Area: 198 Square Feet
- Dimensions: 11x18
Den
- Level: Main
- Area: 144 Square Feet
- Dimensions: 12x12
Dining room
- Level: Main
- Area: 81 Square Feet
- Dimensions: 9x9
Kitchen
- Level: Main
- Area: 45 Square Feet
- Dimensions: 5x9
Living room
- Level: Main
- Area: 299 Square Feet
- Dimensions: 13x23
Porch
- Level: Main
- Area: 168 Square Feet
- Dimensions: 7x24
Heating
- Baseboard, Hot Water
Cooling
- Central Air
Appliances
- Included: Dishwasher, Disposal, Dryer, Range, Refrigerator, Washer
Features
- Basement: None
Interior area
- Total structure area: 1,435
- Total interior livable area: 1,435 sqft
- Finished area above ground: 1,435
- Finished area below ground: 0
Property
Parking
- Total spaces: 1
- Parking features: Attached, Garage Door Opener, Heated Garage, Underground
- Attached garage spaces: 1
- Has uncovered spaces: Yes
Accessibility
- Accessibility features: Accessible Elevator Installed, No Stairs Internal
Features
- Levels: One
- Stories: 1
- Patio & porch: Enclosed, Porch
Lot
- Features: Many Trees
Details
- Foundation area: 1435
- Parcel number: 0811621420305
- Zoning description: Residential-Single Family
Construction
Type & style
- Home type: Condo
- Property subtype: Low Rise
- Attached to another structure: Yes
Materials
- Brick/Stone, Block
- Roof: Age 8 Years or Less
Condition
- Age of Property: 45
- New construction: No
- Year built: 1980
Utilities & green energy
- Electric: Circuit Breakers
- Gas: Natural Gas
- Sewer: City Sewer/Connected
- Water: City Water/Connected
Community & neighborhood
Security
- Security features: Fire Sprinkler System
Location
- Region: Edina
- Subdivision: Dewey Hill
HOA & financial
HOA
- Has HOA: Yes
- HOA fee: $935 monthly
- Amenities included: Car Wash, Concrete Floors & Walls, Elevator(s), Fire Sprinkler System
- Services included: Maintenance Structure, Cable TV, Controlled Access, Heating, Lawn Care, Maintenance Grounds, Parking, Professional Mgmt, Recreation Facility, Trash, Shared Amenities, Snow Removal
- Association name: MultiVentures
- Association phone: 952-920-9388
Price history
| Date | Event | Price |
|---|---|---|
| 7/9/2025 | Sold | $272,500-4.4%$190/sqft |
Source: | ||
| 6/24/2025 | Pending sale | $285,000$199/sqft |
Source: | ||
| 6/3/2025 | Price change | $285,000-4%$199/sqft |
Source: | ||
| 4/23/2025 | Listed for sale | $297,000-1%$207/sqft |
Source: | ||
| 4/23/2025 | Listing removed | $300,000$209/sqft |
Source: | ||
Public tax history
| Year | Property taxes | Tax assessment |
|---|---|---|
| 2025 | $3,422 +1.8% | $300,000 +3.4% |
| 2024 | $3,362 +5% | $290,000 |
| 2023 | $3,201 +2.6% | $290,000 +5.5% |
Find assessor info on the county website
Neighborhood: Dewey Hill
Nearby schools
GreatSchools rating
- 8/10Creek Valley Elementary SchoolGrades: K-5Distance: 1.6 mi
- 9/10Valley View Middle SchoolGrades: 6-8Distance: 1 mi
- 10/10Edina Senior High SchoolGrades: 9-12Distance: 1.2 mi
Get a cash offer in 3 minutes
Find out how much your home could sell for in as little as 3 minutes with a no-obligation cash offer.
Estimated market value
$271,300



