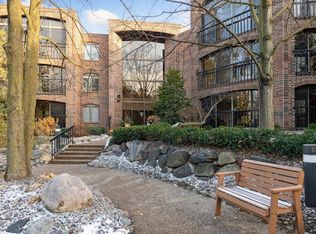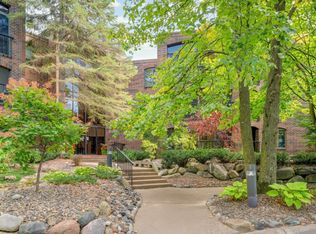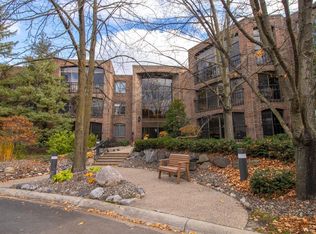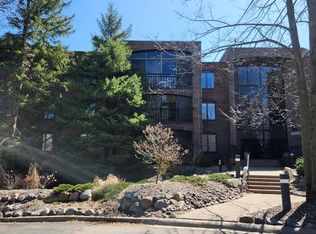Closed
$364,500
5501 Dewey Hill Rd APT 225, Edina, MN 55439
2beds
1,435sqft
Low Rise
Built in 1980
-- sqft lot
$371,500 Zestimate®
$254/sqft
$1,972 Estimated rent
Home value
$371,500
$338,000 - $409,000
$1,972/mo
Zestimate® history
Loading...
Owner options
Explore your selling options
What's special
This lovely unit is turnkey and was just completely remodeled in late 2023. Owner is a seasonal resident and only lived there for three months. Family changes require a sale. Owner has put in over $70,000 in improvements. All new flooring in the entry way, kitchen, laundry, and primary bath. Kitchen has new quartz counters, sink, faucet, and has been opened up with a new bar area with stool seating. All new stainless kitchen appliances, and new washer and dryer, with five year appliance warranty. New lighting and fans throughout. Old substandard circuit breaker has been replaced. Step-over to porch has been removed and replaced with a new sliding door. Primary bath has new quartz counters with double porcelain sinks, plus a high-rise toilet. New shower door on order. Home has been totally repainted including enameled doors. The primary bedroom has brand new carpet from Gabberts. Some furniture can stay with the home. Second bedroom has a sink and built-in cabinets. All this in this home, plus great amenities on site and a wonderful location.
Zillow last checked: 8 hours ago
Listing updated: October 09, 2025 at 10:15pm
Listed by:
Bill Hirsch 612-743-7929,
Lakes Sotheby's International Realty
Bought with:
Semira Mundt
Edina Realty, Inc.
Source: NorthstarMLS as distributed by MLS GRID,MLS#: 6502478
Facts & features
Interior
Bedrooms & bathrooms
- Bedrooms: 2
- Bathrooms: 2
- Full bathrooms: 1
- 3/4 bathrooms: 1
Bedroom 1
- Level: Main
- Area: 198 Square Feet
- Dimensions: 18x11
Bedroom 2
- Level: Main
- Area: 154 Square Feet
- Dimensions: 14x11
Dining room
- Level: Main
- Area: 110 Square Feet
- Dimensions: 11x10
Foyer
- Level: Main
- Area: 40 Square Feet
- Dimensions: 08x05
Kitchen
- Level: Main
- Area: 112 Square Feet
- Dimensions: 14x08
Laundry
- Level: Main
- Area: 56 Square Feet
- Dimensions: 08x07
Living room
- Level: Main
- Area: 299 Square Feet
- Dimensions: 23x13
Porch
- Level: Main
- Area: 140 Square Feet
- Dimensions: 20x07
Storage
- Level: Main
- Area: 25 Square Feet
- Dimensions: 05x05
Heating
- Baseboard
Cooling
- Central Air
Appliances
- Included: Dishwasher, Disposal, Dryer, Exhaust Fan, Microwave, Range, Refrigerator, Stainless Steel Appliance(s), Washer
Features
- Basement: None
- Has fireplace: No
Interior area
- Total structure area: 1,435
- Total interior livable area: 1,435 sqft
- Finished area above ground: 1,435
- Finished area below ground: 0
Property
Parking
- Total spaces: 1
- Parking features: Assigned, Asphalt, Shared Driveway, Floor Drain, Garage Door Opener, Guest, Heated Garage, Garage, Secured, Storage, Underground
- Garage spaces: 1
- Has uncovered spaces: Yes
Accessibility
- Accessibility features: Accessible Elevator Installed
Features
- Levels: One
- Stories: 1
- Patio & porch: Enclosed, Glass Enclosed, Porch, Rear Porch, Screened
- Has private pool: Yes
- Pool features: In Ground, Heated, Indoor, Shared
- Spa features: Community
- Fencing: None
- Waterfront features: Association Access, Pond
Lot
- Features: Near Public Transit, Many Trees
Details
- Foundation area: 1435
- Parcel number: 0811621420297
- Zoning description: Residential-Single Family
Construction
Type & style
- Home type: Condo
- Property subtype: Low Rise
- Attached to another structure: Yes
Materials
- Brick/Stone, Block, Brick, Frame
- Roof: Flat,Tar/Gravel
Condition
- Age of Property: 45
- New construction: No
- Year built: 1980
Utilities & green energy
- Electric: Circuit Breakers, Power Company: Xcel Energy
- Gas: Natural Gas
- Sewer: City Sewer/Connected
- Water: City Water/Connected
- Utilities for property: Underground Utilities
Community & neighborhood
Security
- Security features: Fire Sprinkler System, Security Lights, Secured Garage/Parking
Location
- Region: Edina
- Subdivision: Condo 0324 Dewey Hill East, A Condo
HOA & financial
HOA
- Has HOA: Yes
- HOA fee: $2,661 quarterly
- Amenities included: Car Wash, Common Garden, Deck, Elevator(s), Fire Sprinkler System, Spa/Hot Tub, In-Ground Sprinkler System, Lobby Entrance, Patio, Sauna, Security, Security Lighting, Trail(s)
- Services included: Maintenance Structure, Cable TV, Controlled Access, Hazard Insurance, Heating, Lawn Care, Maintenance Grounds, Parking, Professional Mgmt, Recreation Facility, Trash, Security, Shared Amenities, Snow Removal, Water
- Association name: Multiventure
- Association phone: 952-920-9388
Other
Other facts
- Road surface type: Paved
Price history
| Date | Event | Price |
|---|---|---|
| 10/9/2024 | Sold | $364,500-1.5%$254/sqft |
Source: | ||
| 9/24/2024 | Pending sale | $369,900$258/sqft |
Source: | ||
| 9/8/2024 | Listing removed | $369,900$258/sqft |
Source: | ||
| 8/29/2024 | Listed for sale | $369,900+45.9%$258/sqft |
Source: | ||
| 8/1/2023 | Sold | $253,500-4.3%$177/sqft |
Source: | ||
Public tax history
| Year | Property taxes | Tax assessment |
|---|---|---|
| 2025 | $2,883 -14.3% | $260,000 +4% |
| 2024 | $3,362 +5% | $250,000 -13.8% |
| 2023 | $3,201 +2.6% | $290,000 +5.5% |
Find assessor info on the county website
Neighborhood: Dewey Hill
Nearby schools
GreatSchools rating
- 8/10Creek Valley Elementary SchoolGrades: K-5Distance: 1.6 mi
- 9/10Valley View Middle SchoolGrades: 6-8Distance: 1 mi
- 10/10Edina Senior High SchoolGrades: 9-12Distance: 1.2 mi
Get a cash offer in 3 minutes
Find out how much your home could sell for in as little as 3 minutes with a no-obligation cash offer.
Estimated market value$371,500
Get a cash offer in 3 minutes
Find out how much your home could sell for in as little as 3 minutes with a no-obligation cash offer.
Estimated market value
$371,500



