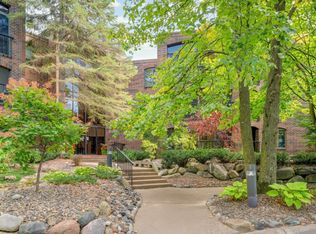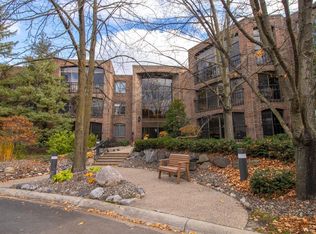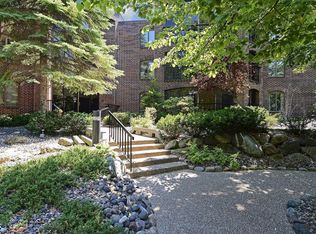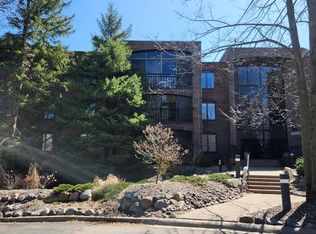Closed
$425,500
5501 Dewey Hill Rd APT 131, Edina, MN 55439
3beds
1,838sqft
Low Rise
Built in 1980
-- sqft lot
$416,300 Zestimate®
$232/sqft
$2,238 Estimated rent
Home value
$416,300
$391,000 - $445,000
$2,238/mo
Zestimate® history
Loading...
Owner options
Explore your selling options
What's special
Sought after main floor end unit! 3 BR's (one is used as a den having two walls of beautiful built-in bookcases and a fireplace flanked by built-in shelves and cabinets). The den also has French doors opening to the Great Room, creating an exceptional traffic flow and a desirable location for a den/office. The three season porch runs the length of the Great Room and the Den with sliding glass doors. Among the many amenities in this building are an indoor pool, spa, exercise area, woodworking room, artist's area, tennis court, party room with outdoor entertaining patio, and a spectacular private setting with walking paths and more. The unit is conveniently located next to an exterior door and parking area as well as a stairway to the garage. Upgrades include brand new carpet and interior paint, updated kitchen and more.
Zillow last checked: 8 hours ago
Listing updated: May 06, 2025 at 01:25pm
Listed by:
Heidi G Wiessner 952-200-2229,
Edina Realty, Inc.,
Brian R Wiessner 952-334-2690
Bought with:
Laura L. Berger
Coldwell Banker Realty
Source: NorthstarMLS as distributed by MLS GRID,MLS#: 6461490
Facts & features
Interior
Bedrooms & bathrooms
- Bedrooms: 3
- Bathrooms: 2
- Full bathrooms: 1
- 3/4 bathrooms: 1
Bedroom 1
- Level: Main
- Area: 255 Square Feet
- Dimensions: 17x15
Bedroom 2
- Level: Main
- Area: 120 Square Feet
- Dimensions: 12x10
Deck
- Level: Main
- Area: 70 Square Feet
- Dimensions: 10x7
Den
- Level: Main
- Area: 192 Square Feet
- Dimensions: 16x12
Dining room
- Level: Main
- Area: 130 Square Feet
- Dimensions: 13x10
Foyer
- Level: Main
- Area: 42 Square Feet
- Dimensions: 7x6
Great room
- Level: Main
- Area: 300 Square Feet
- Dimensions: 20x15
Informal dining room
- Level: Main
- Area: 42 Square Feet
- Dimensions: 7x6
Kitchen
- Level: Main
- Area: 90 Square Feet
- Dimensions: 10x9
Laundry
- Level: Main
- Area: 90 Square Feet
- Dimensions: 10x9
Storage
- Level: Main
- Area: 36 Square Feet
- Dimensions: 6x6
Other
- Level: Main
- Area: 196 Square Feet
- Dimensions: 28x7
Heating
- Baseboard, Forced Air
Cooling
- Central Air
Appliances
- Included: Dishwasher, Disposal, Dryer, Exhaust Fan, Gas Water Heater, Microwave, Range, Refrigerator, Washer
Features
- Basement: None
- Number of fireplaces: 1
- Fireplace features: Gas
Interior area
- Total structure area: 1,838
- Total interior livable area: 1,838 sqft
- Finished area above ground: 1,838
- Finished area below ground: 0
Property
Parking
- Total spaces: 1
- Parking features: Attached, Asphalt, Garage Door Opener, Guest, Heated Garage, Storage, Underground
- Attached garage spaces: 1
- Has uncovered spaces: Yes
Accessibility
- Accessibility features: Accessible Elevator Installed, Grab Bars In Bathroom, No Stairs Internal
Features
- Levels: One
- Stories: 1
- Patio & porch: Covered, Deck, Glass Enclosed, Porch
- Has private pool: Yes
- Pool features: Heated, Indoor, Shared
- Spa features: Community
Lot
- Size: 4.40 Acres
- Features: Many Trees
Details
- Foundation area: 1838
- Parcel number: 0811621420283
- Zoning description: Residential-Multi-Family
Construction
Type & style
- Home type: Condo
- Property subtype: Low Rise
- Attached to another structure: Yes
Materials
- Brick/Stone
- Roof: Age 8 Years or Less,Flat
Condition
- Age of Property: 45
- New construction: No
- Year built: 1980
Utilities & green energy
- Electric: Circuit Breakers, 100 Amp Service, Power Company: Xcel Energy
- Gas: Natural Gas
- Sewer: City Sewer/Connected
- Water: City Water/Connected
Community & neighborhood
Security
- Security features: Security Lights
Location
- Region: Edina
- Subdivision: Condo 0324 Dewey Hill East, A Condo
HOA & financial
HOA
- Has HOA: Yes
- HOA fee: $3,323 quarterly
- Amenities included: Car Wash, Common Garden, Deck, Elevator(s), Spa/Hot Tub, In-Ground Sprinkler System, Lobby Entrance, Other, Patio, Sauna, Security Lighting, Tennis Court(s), Trail(s)
- Services included: Maintenance Structure, Cable TV, Hazard Insurance, Heating, Maintenance Grounds, Parking, Professional Mgmt, Trash, Security, Shared Amenities, Snow Removal, Water
- Association name: Multiventures
- Association phone: 952-920-9388
Other
Other facts
- Road surface type: Paved
Price history
| Date | Event | Price |
|---|---|---|
| 1/26/2024 | Pending sale | $425,000-0.1%$231/sqft |
Source: | ||
| 1/16/2024 | Sold | $425,500+0.1%$232/sqft |
Source: | ||
| 12/19/2023 | Listed for sale | $425,000+48.9%$231/sqft |
Source: | ||
| 9/3/2014 | Sold | $285,500$155/sqft |
Source: | ||
| 5/9/2014 | Sold | $285,500+25.2%$155/sqft |
Source: Agent Provided Report a problem | ||
Public tax history
| Year | Property taxes | Tax assessment |
|---|---|---|
| 2025 | $4,636 +8.7% | $390,000 +2.6% |
| 2024 | $4,263 +3.7% | $380,000 +5.6% |
| 2023 | $4,109 +0.6% | $360,000 +4.3% |
Find assessor info on the county website
Neighborhood: Dewey Hill
Nearby schools
GreatSchools rating
- 8/10Creek Valley Elementary SchoolGrades: K-5Distance: 1.6 mi
- 9/10Valley View Middle SchoolGrades: 6-8Distance: 1 mi
- 10/10Edina Senior High SchoolGrades: 9-12Distance: 1.2 mi
Get a cash offer in 3 minutes
Find out how much your home could sell for in as little as 3 minutes with a no-obligation cash offer.
Estimated market value
$416,300



