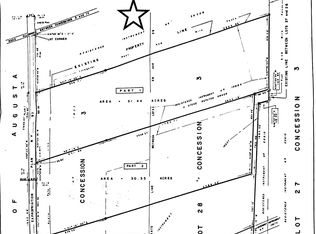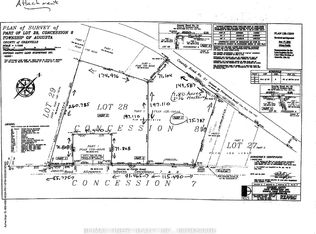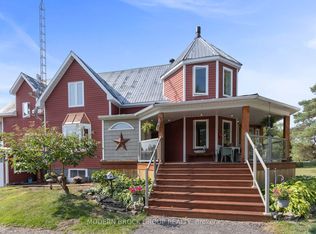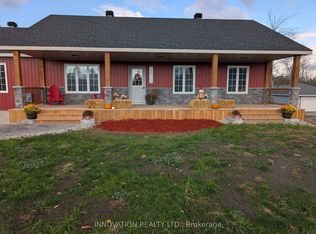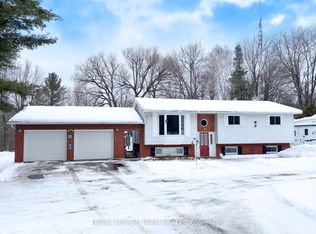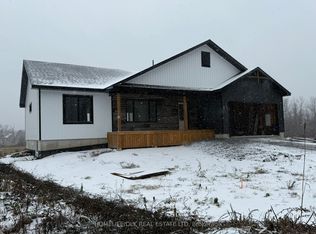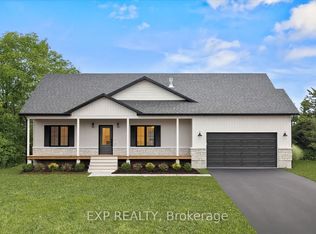Visit the REALTOR website for further information about this listing. Nestled on a scenic 1-acre lot just minutes from Brockville and Prescott, this property blends privacy, convenience, and versatility. Set on a paved road with 200 ft of frontage, it backs onto tranquil woods and includes an expansive paved driveway, a second gravel drive, and two outbuildings. The home features an attached double garage, interlock walkway, and a welcoming verandah. Inside, the open-concept great room boasts a chef's kitchen, large island, and ample natural light. Primary bedroom with 3-pce ensuite. The walk-out basement includes a family room with wood stove and hot tub patio. The 16x24 outbuilding is insulated, wired, and climate controlled-ideal for a workshop, gym, or office. The 12x20 outbuilding offers extra storage. Turn key and move-in ready!
For sale
C$789,900
5501 Dejong Rd, Augusta, ON K6V 5T2
3beds
2baths
Single Family Residence
Built in ----
0.93 Acres Lot
$-- Zestimate®
C$--/sqft
C$-- HOA
What's special
Paved roadBacks onto tranquil woodsExpansive paved drivewayAttached double garageInterlock walkwayWelcoming verandahOpen-concept great room
- 248 days |
- 6 |
- 0 |
Zillow last checked: 8 hours ago
Listing updated: October 31, 2025 at 12:46pm
Listed by:
PG DIRECT REALTY LTD.
Source: TRREB,MLS®#: X12142620 Originating MLS®#: Ottawa Real Estate Board
Originating MLS®#: Ottawa Real Estate Board
Facts & features
Interior
Bedrooms & bathrooms
- Bedrooms: 3
- Bathrooms: 2
Primary bedroom
- Level: Second
- Dimensions: 3.85 x 4.36
Bedroom
- Level: Second
- Dimensions: 3.16 x 3.04
Bedroom
- Level: Second
- Dimensions: 4.22 x 3.17
Bathroom
- Level: Second
- Dimensions: 1.18 x 2.57
Bathroom
- Level: Second
- Dimensions: 2.38 x 2.55
Dining room
- Level: Main
- Dimensions: 2.67 x 3.82
Kitchen
- Level: Main
- Dimensions: 5.09 x 3.82
Laundry
- Level: Main
- Dimensions: 4.1 x 2.76
Living room
- Level: Main
- Dimensions: 8.01 x 3.83
Recreation
- Level: Basement
- Dimensions: 6.4 x 8.8
Heating
- Forced Air, Propane
Cooling
- Central Air
Appliances
- Included: Water Heater Owned, Water Treatment
Features
- Storage
- Basement: Crawl Space,Finished with Walk-Out
- Has fireplace: Yes
- Fireplace features: Wood Burning
Interior area
- Living area range: 1100-1500 null
Video & virtual tour
Property
Parking
- Total spaces: 17
- Parking features: Available, Private Double, Private, Garage Door Opener
- Has garage: Yes
Features
- Patio & porch: Deck, Patio
- Exterior features: Landscaped, Lighting
- Pool features: None
- Has spa: Yes
- Spa features: Hot Tub
- Waterfront features: None
Lot
- Size: 0.93 Acres
Details
- Parcel number: 681760059
- Other equipment: Propane Tank
Construction
Type & style
- Home type: SingleFamily
- Property subtype: Single Family Residence
Materials
- Brick, Vinyl Siding
- Foundation: Concrete
- Roof: Asphalt Shingle
Utilities & green energy
- Sewer: Septic
Community & HOA
Location
- Region: Augusta
Financial & listing details
- Tax assessed value: C$250,000
- Annual tax amount: C$3,230
- Date on market: 5/12/2025
PG DIRECT REALTY LTD.
By pressing Contact Agent, you agree that the real estate professional identified above may call/text you about your search, which may involve use of automated means and pre-recorded/artificial voices. You don't need to consent as a condition of buying any property, goods, or services. Message/data rates may apply. You also agree to our Terms of Use. Zillow does not endorse any real estate professionals. We may share information about your recent and future site activity with your agent to help them understand what you're looking for in a home.
Price history
Price history
Price history is unavailable.
Public tax history
Public tax history
Tax history is unavailable.Climate risks
Neighborhood: K6V
Nearby schools
GreatSchools rating
- 4/10Madill SchoolGrades: PK-6Distance: 8.4 mi
- 5/10Ogdensburg Free AcademyGrades: 7-12Distance: 9.1 mi
- Loading
