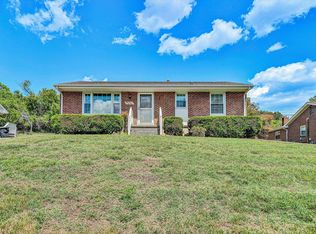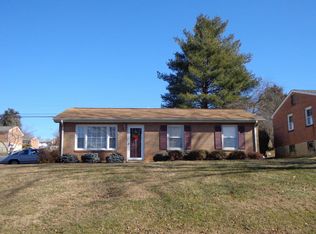Sold for $274,000
$274,000
5501 Daytona Rd, Roanoke, VA 24019
3beds
1,458sqft
Single Family Residence
Built in 1969
0.28 Acres Lot
$278,000 Zestimate®
$188/sqft
$1,749 Estimated rent
Home value
$278,000
$250,000 - $309,000
$1,749/mo
Zestimate® history
Loading...
Owner options
Explore your selling options
What's special
Welcome to 5501 Daytona Rd. A beautifully maintained, move-in ready home offering the ease of one-level living in a highly desirable, walkable neighborhood with stunning mountain views. This charming home features 3 bedrooms, 1 full bath, a dedicated laundry room, and a versatile flex space/den with a cozy fireplace--perfect for a home office, second living area, or creative studio. Situated in a central location that puts you just 20 minutes from anywhere, you'll enjoy close proximity to shopping, restaurants, and everyday amenities. The home also offers off-street parking and a garage ideal for a workshop setup or extra storage. Step outside to your private fenced yard, perfect for pets, outdoor entertaining, gardening, or simply relaxing in your own space. Numerous recent updates and improvements include replacement vinyl windows, kitchen, baths, flooring and other thoughtful touches that make this home truly turnkey. Don't miss your chance to own this well-kept gem in a vibrant and convenient location!
Zillow last checked: 8 hours ago
Listing updated: June 11, 2025 at 05:26am
Listed by:
JOE PATRICK KRAFT 540-761-0988,
LICHTENSTEIN ROWAN, REALTORS(r)
Bought with:
DAVID MARTIN, 0225197854
YOUNG REALTY COMPANY
Source: RVAR,MLS#: 916134
Facts & features
Interior
Bedrooms & bathrooms
- Bedrooms: 3
- Bathrooms: 1
- Full bathrooms: 1
Heating
- Forced Air Gas
Cooling
- Has cooling: Yes
Appliances
- Included: Dishwasher, Electric Range, Refrigerator
Features
- Storage
- Flooring: Laminate, Ceramic Tile
- Doors: Insulated, Sliding Doors
- Windows: Insulated Windows, Tilt-In
- Has basement: No
- Number of fireplaces: 1
- Fireplace features: Den
Interior area
- Total structure area: 1,458
- Total interior livable area: 1,458 sqft
- Finished area above ground: 1,458
- Finished area below ground: 0
Property
Parking
- Total spaces: 3
- Parking features: Attached, Paved, Off Street
- Has attached garage: Yes
- Covered spaces: 1
- Uncovered spaces: 2
Features
- Patio & porch: Patio, Front Porch
- Exterior features: Garden Space
- Fencing: Fenced
- Has view: Yes
Lot
- Size: 0.28 Acres
- Features: Cleared
Details
- Parcel number: 038.110339.000000
- Zoning: R-1
Construction
Type & style
- Home type: SingleFamily
- Architectural style: Ranch
- Property subtype: Single Family Residence
Materials
- Brick
Condition
- Completed
- Year built: 1969
Utilities & green energy
- Electric: 0 Phase
- Sewer: Public Sewer
Community & neighborhood
Location
- Region: Roanoke
- Subdivision: Brookside
Price history
| Date | Event | Price |
|---|---|---|
| 6/10/2025 | Sold | $274,000$188/sqft |
Source: | ||
| 4/26/2025 | Pending sale | $274,000$188/sqft |
Source: | ||
| 4/22/2025 | Price change | $274,000-3.2%$188/sqft |
Source: | ||
| 4/11/2025 | Listed for sale | $283,000+32.9%$194/sqft |
Source: | ||
| 2/8/2024 | Sold | $213,000-7.4%$146/sqft |
Source: | ||
Public tax history
| Year | Property taxes | Tax assessment |
|---|---|---|
| 2025 | $2,430 +10% | $235,900 +11.1% |
| 2024 | $2,208 +5.6% | $212,300 +7.7% |
| 2023 | $2,090 +10.7% | $197,200 +13.9% |
Find assessor info on the county website
Neighborhood: 24019
Nearby schools
GreatSchools rating
- 6/10Burlington Elementary SchoolGrades: PK-5Distance: 1.3 mi
- 6/10Northside Middle SchoolGrades: 6-8Distance: 3.1 mi
- 5/10Northside High SchoolGrades: 9-12Distance: 3 mi
Schools provided by the listing agent
- Elementary: Burlington
- Middle: Northside
- High: Northside
Source: RVAR. This data may not be complete. We recommend contacting the local school district to confirm school assignments for this home.

Get pre-qualified for a loan
At Zillow Home Loans, we can pre-qualify you in as little as 5 minutes with no impact to your credit score.An equal housing lender. NMLS #10287.

