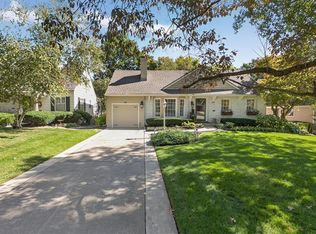Competitive new price! This Charming Cape Cod on one of Fairways most coveted streets will not last long. Home is walking distance to shopping, dining, parks and schools. Impeccably renovated with custom features throughout. This four bedroom home boasts an open concept for entertaining and easy living. The fenced back yard with wrapping deck will be the site for future outdoor gatherings.
This property is off market, which means it's not currently listed for sale or rent on Zillow. This may be different from what's available on other websites or public sources.
