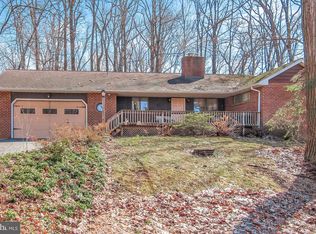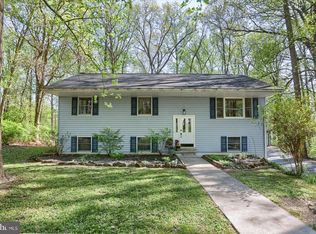Sold for $360,000
$360,000
5501 Bossler Rd, Elizabethtown, PA 17022
3beds
1,624sqft
Single Family Residence
Built in 1987
0.91 Acres Lot
$379,700 Zestimate®
$222/sqft
$1,989 Estimated rent
Home value
$379,700
$357,000 - $402,000
$1,989/mo
Zestimate® history
Loading...
Owner options
Explore your selling options
What's special
Don't miss this beautiful Ranch home on .9 acres in Elizabethtown! Enjoy one floor living, three bedrooms, two full bathrooms including an owner's suite, and a spacious family room overlooking the large deck and backyard. The home has a finished basement, two car garage, and scenic front porch. The owners have lovingly cared for this home, replacing the flooring, cabinets, countertops and putting on a newer roof and water softener system within the past few years. Enjoy the floor plans at the end of the photos, showings start Thursday February 27th.
Zillow last checked: 8 hours ago
Listing updated: June 26, 2025 at 07:35am
Listed by:
Ashley Corbett 717-779-7220,
Keller Williams Elite
Bought with:
Joel Leaman, RS214889L
Berkshire Hathaway HomeServices Homesale Realty
Source: Bright MLS,MLS#: PALA2064678
Facts & features
Interior
Bedrooms & bathrooms
- Bedrooms: 3
- Bathrooms: 2
- Full bathrooms: 2
- Main level bathrooms: 2
- Main level bedrooms: 3
Primary bedroom
- Description: X
- Level: Main
- Area: 198 Square Feet
- Dimensions: 18 X 11
Bedroom 1
- Description: X
- Level: Unspecified
Bedroom 2
- Description: X
- Level: Main
- Area: 132 Square Feet
- Dimensions: 12 X 11
Bedroom 3
- Description: X
- Level: Main
- Area: 132 Square Feet
- Dimensions: 12 X 11
Bedroom 4
- Description: X
- Level: Unspecified
Bedroom 5
- Description: X
- Level: Unspecified
Den
- Description: X
- Level: Unspecified
Dining room
- Description: X
- Level: Unspecified
- Area: 160 Square Feet
- Dimensions: 10 X 16
Kitchen
- Description: X
- Level: Unspecified
Laundry
- Level: Unspecified
Laundry
- Description: X
- Level: Unspecified
- Area: 208 Square Feet
- Dimensions: 13 X 16
Other
- Description: X
- Level: Unspecified
Other
- Description: X
- Level: Unspecified
Other
- Description: X
- Level: Unspecified
- Area: 64 Square Feet
- Dimensions: 8 X 8
Heating
- Baseboard, Electric
Cooling
- Window Unit(s), Electric
Appliances
- Included: Electric Water Heater
- Laundry: Laundry Room
Features
- Combination Dining/Living
- Flooring: Hardwood
- Basement: Concrete,Finished,Partial
- Has fireplace: No
Interior area
- Total structure area: 1,624
- Total interior livable area: 1,624 sqft
- Finished area above ground: 1,624
- Finished area below ground: 0
Property
Parking
- Total spaces: 2
- Parking features: Garage Door Opener, Off Street, Attached
- Attached garage spaces: 2
Accessibility
- Accessibility features: 2+ Access Exits, Doors - Lever Handle(s), Accessible Entrance
Features
- Levels: One
- Stories: 1
- Patio & porch: Deck, Porch
- Pool features: None
- Fencing: Other,Board
Lot
- Size: 0.91 Acres
- Features: Level, Sloped
Details
- Additional structures: Above Grade, Below Grade
- Parcel number: 1605477300000
- Zoning: RESIDENTIAL
- Special conditions: Standard
Construction
Type & style
- Home type: SingleFamily
- Architectural style: Ranch/Rambler
- Property subtype: Single Family Residence
Materials
- Frame
- Foundation: Other
- Roof: Shingle,Composition
Condition
- Very Good,Excellent
- New construction: No
- Year built: 1987
Utilities & green energy
- Electric: Circuit Breakers, 200+ Amp Service
- Sewer: On Site Septic
- Water: Well
- Utilities for property: Cable Available
Community & neighborhood
Location
- Region: Elizabethtown
- Subdivision: None Available
- Municipality: WEST DONEGAL TWP
Other
Other facts
- Listing agreement: Exclusive Right To Sell
- Listing terms: Conventional,VA Loan,FHA,Cash,USDA Loan
- Ownership: Fee Simple
Price history
| Date | Event | Price |
|---|---|---|
| 3/31/2025 | Sold | $360,000$222/sqft |
Source: | ||
| 3/4/2025 | Pending sale | $360,000$222/sqft |
Source: | ||
| 3/4/2025 | Price change | $360,000+12.5%$222/sqft |
Source: | ||
| 2/27/2025 | Listed for sale | $319,900+73.4%$197/sqft |
Source: | ||
| 12/19/2016 | Sold | $184,500-7.7%$114/sqft |
Source: Public Record Report a problem | ||
Public tax history
| Year | Property taxes | Tax assessment |
|---|---|---|
| 2025 | $5,067 +2.6% | $206,800 |
| 2024 | $4,938 +2.4% | $206,800 |
| 2023 | $4,823 +2.4% | $206,800 |
Find assessor info on the county website
Neighborhood: 17022
Nearby schools
GreatSchools rating
- NAMill Road El SchoolGrades: K-2Distance: 2.4 mi
- 6/10Elizabethtown Area Middle SchoolGrades: 6-8Distance: 3.2 mi
- 7/10Elizabethtown Area Senior High SchoolGrades: 9-12Distance: 3.2 mi
Schools provided by the listing agent
- District: Elizabethtown Area
Source: Bright MLS. This data may not be complete. We recommend contacting the local school district to confirm school assignments for this home.
Get pre-qualified for a loan
At Zillow Home Loans, we can pre-qualify you in as little as 5 minutes with no impact to your credit score.An equal housing lender. NMLS #10287.
Sell with ease on Zillow
Get a Zillow Showcase℠ listing at no additional cost and you could sell for —faster.
$379,700
2% more+$7,594
With Zillow Showcase(estimated)$387,294

