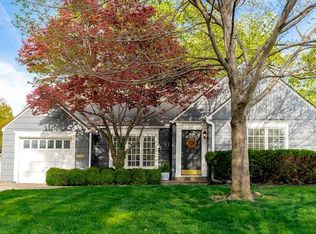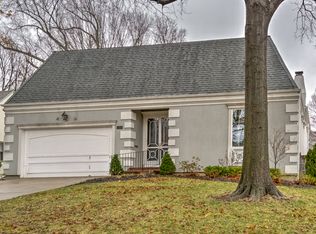Sold
Price Unknown
5501 Aberdeen Rd, Fairway, KS 66205
4beds
2,078sqft
Single Family Residence
Built in 1940
9,852 Square Feet Lot
$798,200 Zestimate®
$--/sqft
$3,335 Estimated rent
Home value
$798,200
$758,000 - $846,000
$3,335/mo
Zestimate® history
Loading...
Owner options
Explore your selling options
What's special
Nothing like coming home to the oasis of this backyard and pool! AMAZING outdoor entertaining and eating space!! Much desired Golden Triangle TRUE 1.5 story. Two bedrooms up and two on the main level. Great living spaces include, formal living room, cozy den or office space, family room off the kitchen. Fourth bedroom on first floor could be office with beautiful built ins. Nicely appointed kitchen with stainless steel appliances and generous cabinets and countertop spaces. The perfect curb appeal for the Fairway buyer.
Zillow last checked: 8 hours ago
Listing updated: August 03, 2023 at 09:45am
Listing Provided by:
Locate Team 816-280-2773,
Compass Realty Group,
Christi Clark Vergara 913-449-6660,
Compass Realty Group
Bought with:
Jace Johns, 00241631
Keller Williams Realty Partners Inc.
Source: Heartland MLS as distributed by MLS GRID,MLS#: 2441788
Facts & features
Interior
Bedrooms & bathrooms
- Bedrooms: 4
- Bathrooms: 3
- Full bathrooms: 2
- 1/2 bathrooms: 1
Primary bedroom
- Features: Carpet, Ceiling Fan(s)
- Level: First
- Area: 255 Square Feet
- Dimensions: 17 x 15
Bedroom 2
- Features: Built-in Features, Ceiling Fan(s)
- Level: First
- Area: 110 Square Feet
- Dimensions: 11 x 10
Bedroom 3
- Features: Ceiling Fan(s)
- Level: Second
- Area: 255 Square Feet
- Dimensions: 17 x 15
Bedroom 4
- Features: Ceiling Fan(s), Walk-In Closet(s)
- Level: Second
- Area: 198 Square Feet
- Dimensions: 18 x 11
Primary bathroom
- Features: Ceramic Tiles, Double Vanity, Shower Only
- Level: First
- Area: 72 Square Feet
- Dimensions: 9 x 8
Den
- Features: Carpet
- Level: First
- Area: 121 Square Feet
- Dimensions: 11 x 11
Dining room
- Level: First
- Area: 120 Square Feet
- Dimensions: 12 x 10
Family room
- Features: Ceiling Fan(s)
- Level: First
- Area: 182 Square Feet
- Dimensions: 14 x 13
Kitchen
- Features: Built-in Features, Granite Counters, Pantry
- Level: First
- Area: 169 Square Feet
- Dimensions: 13 x 13
Living room
- Features: Fireplace
- Level: First
- Area: 234 Square Feet
- Dimensions: 18 x 13
Heating
- Forced Air
Cooling
- Electric
Appliances
- Included: Cooktop, Dishwasher, Disposal, Exhaust Fan, Microwave, Built-In Oven, Gas Range, Stainless Steel Appliance(s)
- Laundry: In Basement
Features
- Ceiling Fan(s), Custom Cabinets, Painted Cabinets, Pantry, Vaulted Ceiling(s), Walk-In Closet(s)
- Flooring: Wood
- Windows: Storm Window(s), Wood Frames
- Basement: Interior Entry,Partial,Stone/Rock,Sump Pump
- Number of fireplaces: 1
- Fireplace features: Gas, Gas Starter, Living Room
Interior area
- Total structure area: 2,078
- Total interior livable area: 2,078 sqft
- Finished area above ground: 2,078
- Finished area below ground: 0
Property
Parking
- Total spaces: 1
- Parking features: Attached, Garage Door Opener, Garage Faces Front
- Attached garage spaces: 1
Features
- Patio & porch: Covered, Porch
- Exterior features: Outdoor Kitchen
- Has private pool: Yes
- Pool features: In Ground
- Fencing: Privacy
Lot
- Size: 9,852 sqft
- Features: City Lot, Level
Details
- Parcel number: GP200000030030
- Other equipment: Back Flow Device
Construction
Type & style
- Home type: SingleFamily
- Architectural style: Cape Cod,Traditional
- Property subtype: Single Family Residence
Materials
- Brick/Mortar, Wood Siding
- Roof: Composition
Condition
- Year built: 1940
Utilities & green energy
- Sewer: Public Sewer
- Water: Public
Community & neighborhood
Location
- Region: Fairway
- Subdivision: Fairway
HOA & financial
HOA
- Has HOA: Yes
- HOA fee: $113 annually
Other
Other facts
- Listing terms: Cash,Conventional
- Ownership: Private
Price history
| Date | Event | Price |
|---|---|---|
| 8/3/2023 | Sold | -- |
Source: | ||
| 6/30/2023 | Pending sale | $750,000$361/sqft |
Source: | ||
| 6/24/2023 | Price change | $750,000+3.4%$361/sqft |
Source: | ||
| 6/18/2023 | Listed for sale | $725,000+31.8%$349/sqft |
Source: Owner Report a problem | ||
| 2/5/2020 | Sold | -- |
Source: | ||
Public tax history
| Year | Property taxes | Tax assessment |
|---|---|---|
| 2024 | $9,923 +21.6% | $83,916 +23.1% |
| 2023 | $8,163 +14.7% | $68,184 +13.2% |
| 2022 | $7,118 | $60,226 +0.8% |
Find assessor info on the county website
Neighborhood: 66205
Nearby schools
GreatSchools rating
- 9/10Westwood View Elementary SchoolGrades: PK-6Distance: 0.6 mi
- 8/10Indian Hills Middle SchoolGrades: 7-8Distance: 1.2 mi
- 8/10Shawnee Mission East High SchoolGrades: 9-12Distance: 2.7 mi
Schools provided by the listing agent
- Elementary: Westwood View
- Middle: Indian Hills
- High: SM East
Source: Heartland MLS as distributed by MLS GRID. This data may not be complete. We recommend contacting the local school district to confirm school assignments for this home.
Get a cash offer in 3 minutes
Find out how much your home could sell for in as little as 3 minutes with a no-obligation cash offer.
Estimated market value
$798,200
Get a cash offer in 3 minutes
Find out how much your home could sell for in as little as 3 minutes with a no-obligation cash offer.
Estimated market value
$798,200

